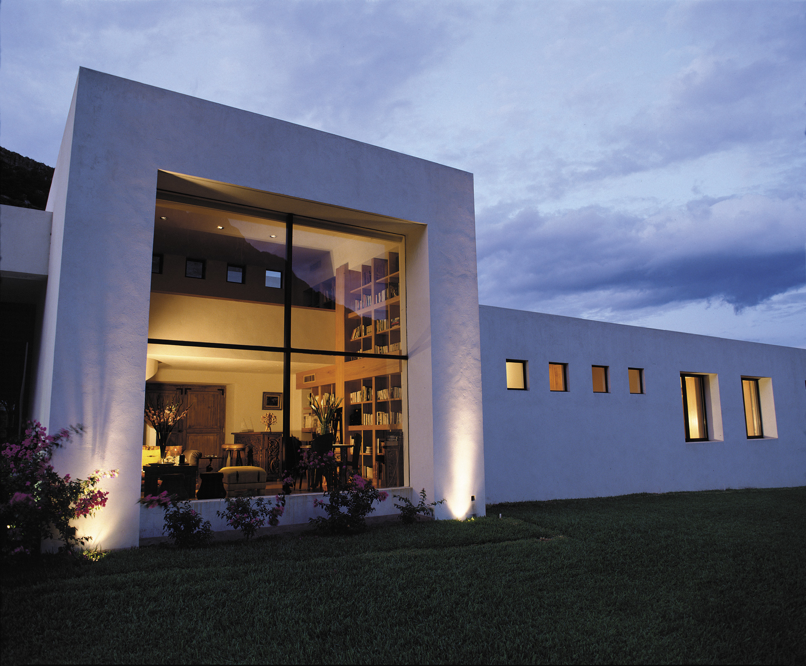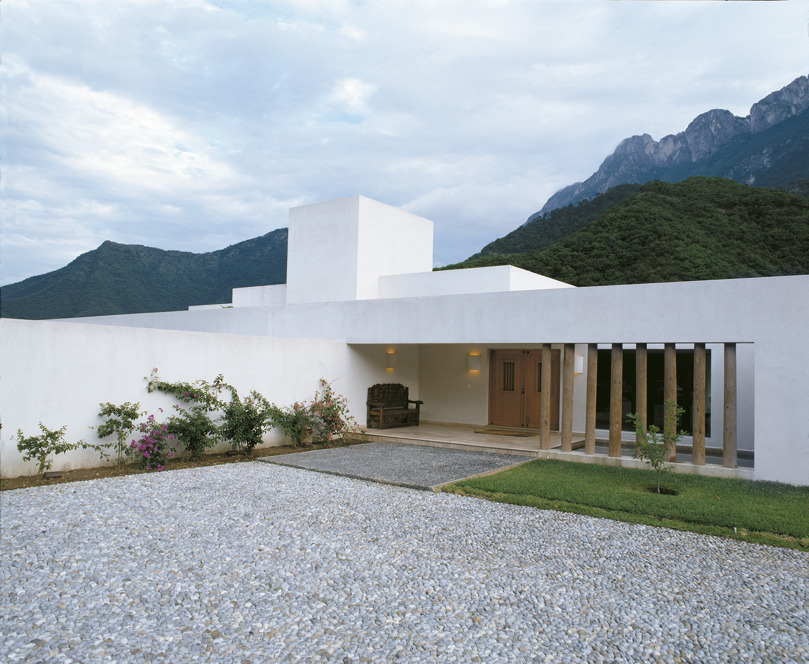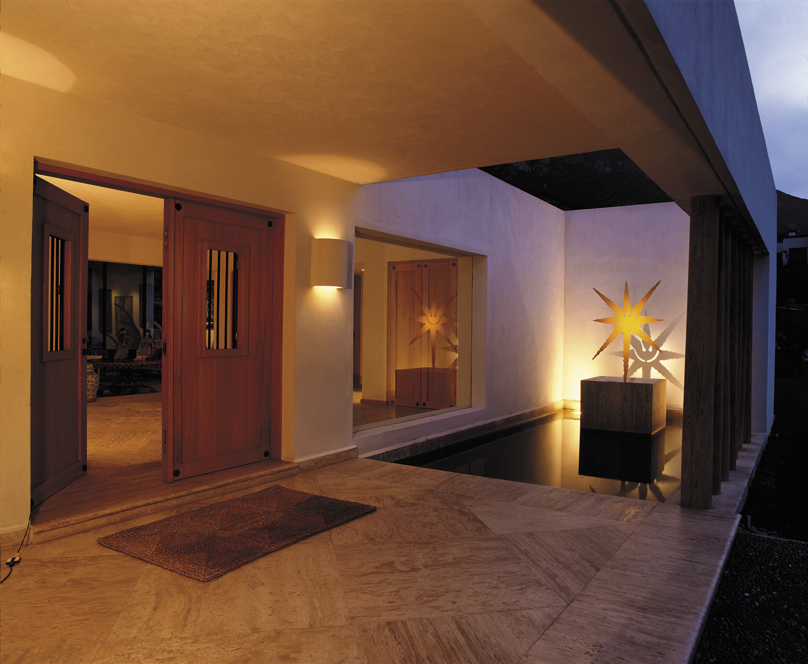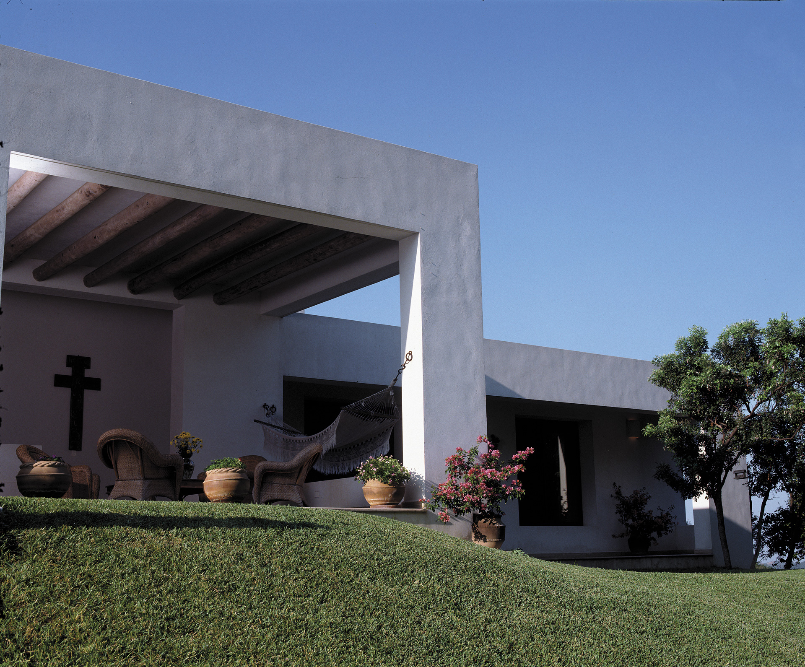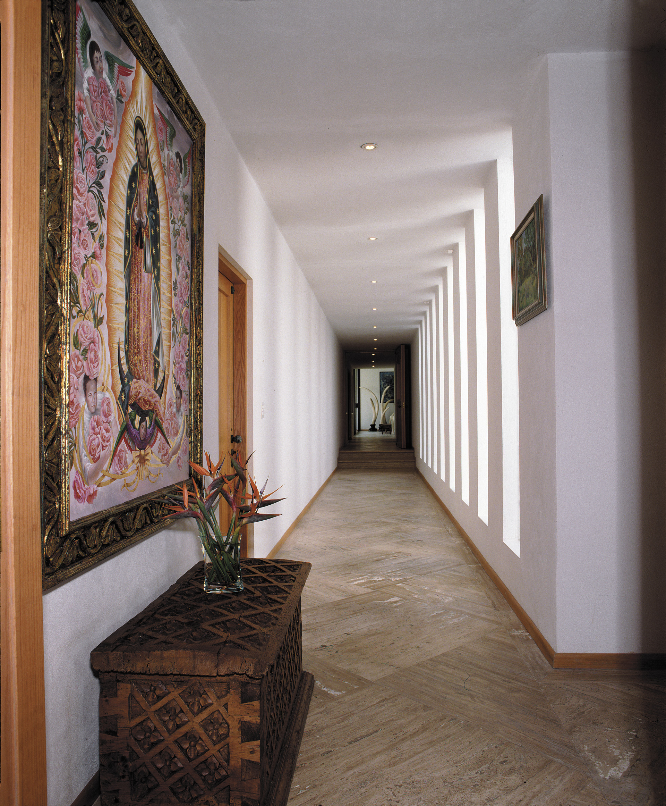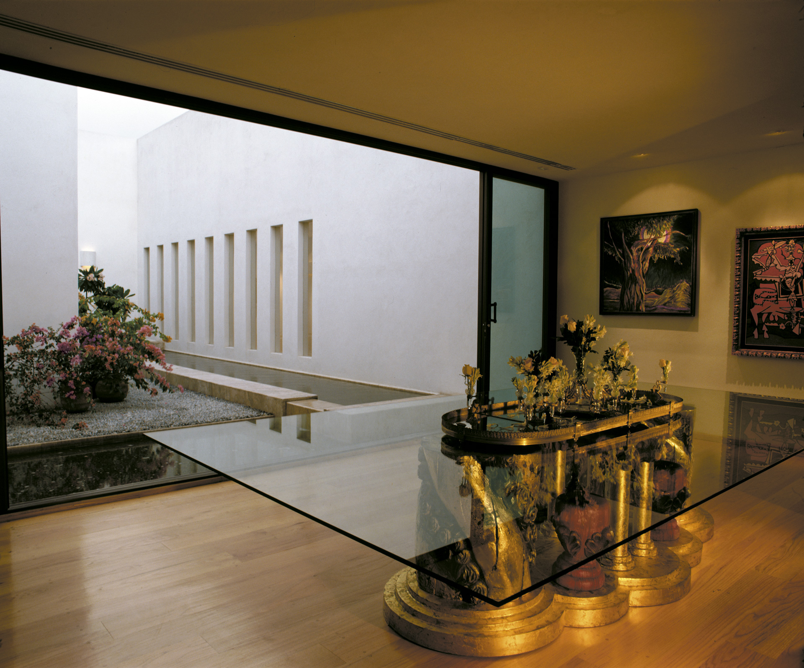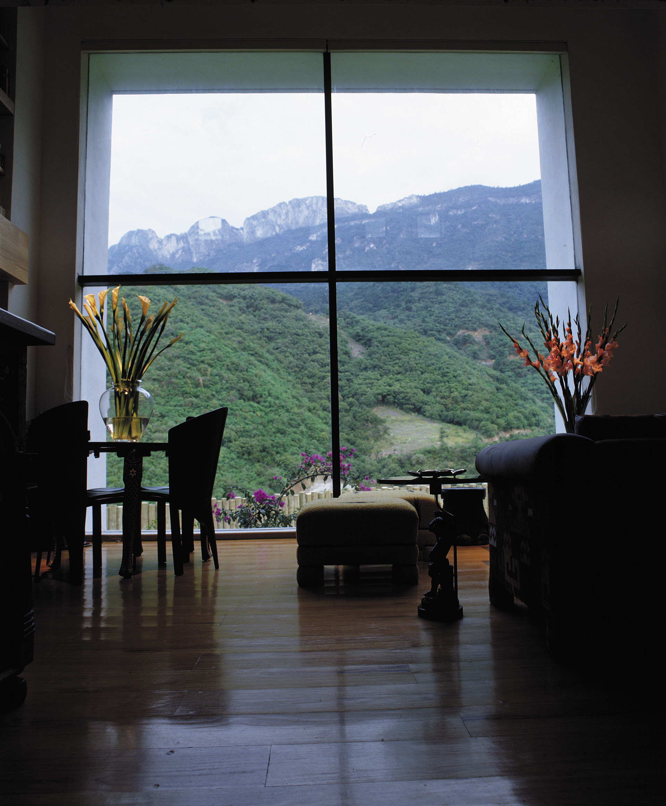The site for this house is adjacent to the Chipinque National Park, part of the Sierra Madre mountain range. In deference to the dramatic topography that surrounds it, the architect designed a house with sculptural qualities that take their cue from the landscape.
Nestled tightly against the site, the low horizontal volumes of the house are punctuated with a tall vertical tower that contains the mechanical systems.
The decision to avoid the use of color was based on the desire for a maximum contrast of pure, white volumes against the green and blue colors of nature, and as a response to the real and psychological freshness that white architecture offers in a hot weather city such as Monterrey. High ceilings and ample cross ventilation throughout the house are equally essential in combating the city’s often harsh climate.
Views of the Sierra Madre are exploited in all the areas facing south, while an internal patio was created as a visual space to be enjoyed both from the formal and informal dining rooms, providing additional light and fresh air to the whole house.
