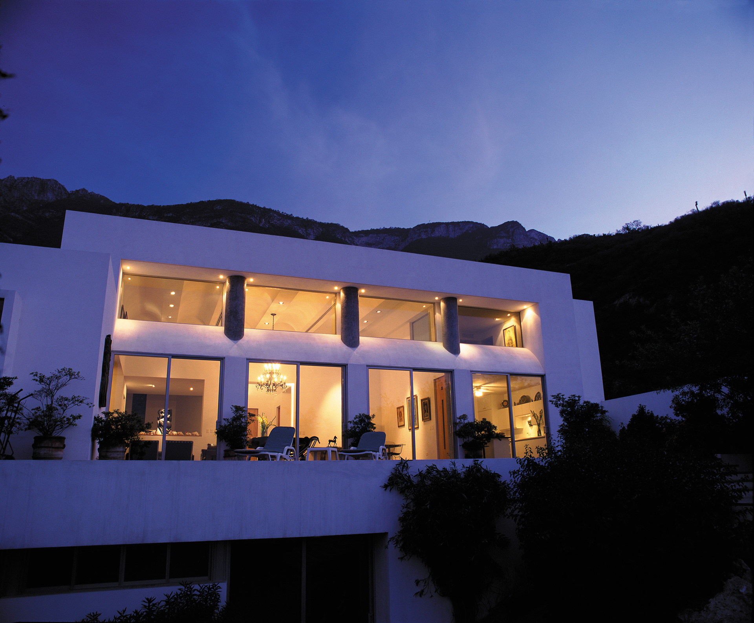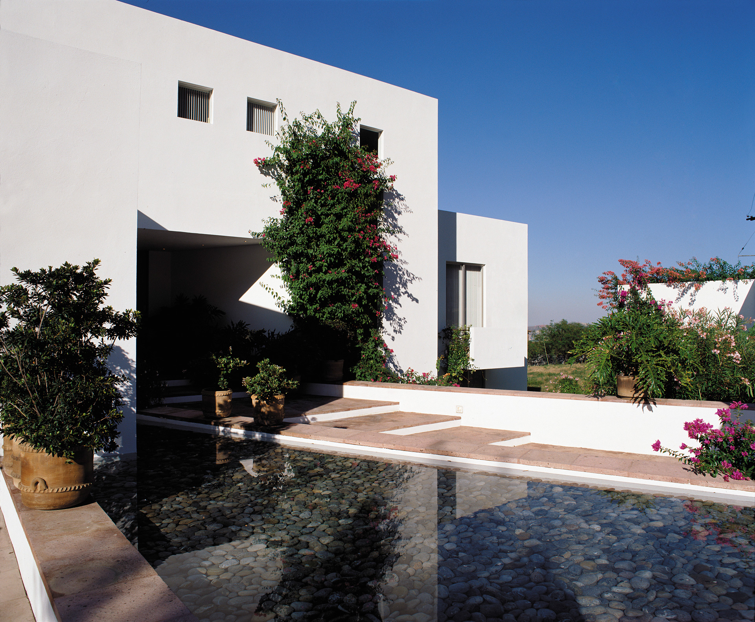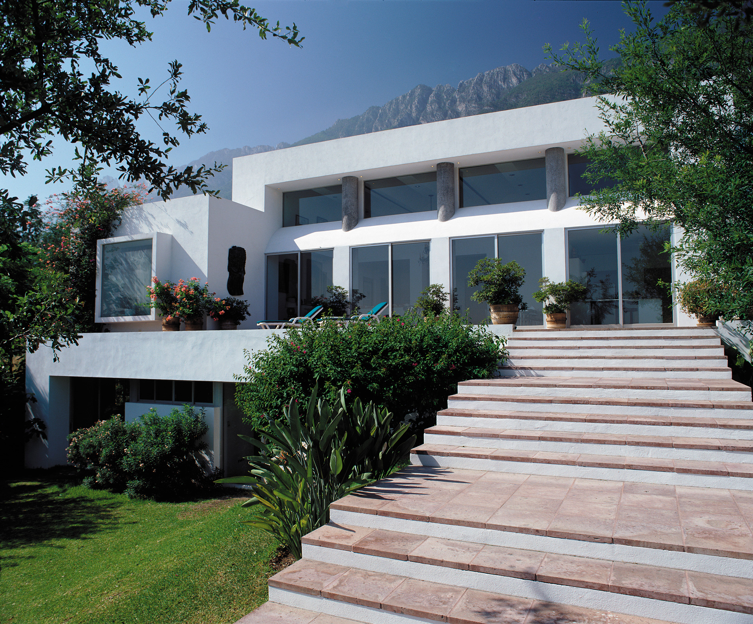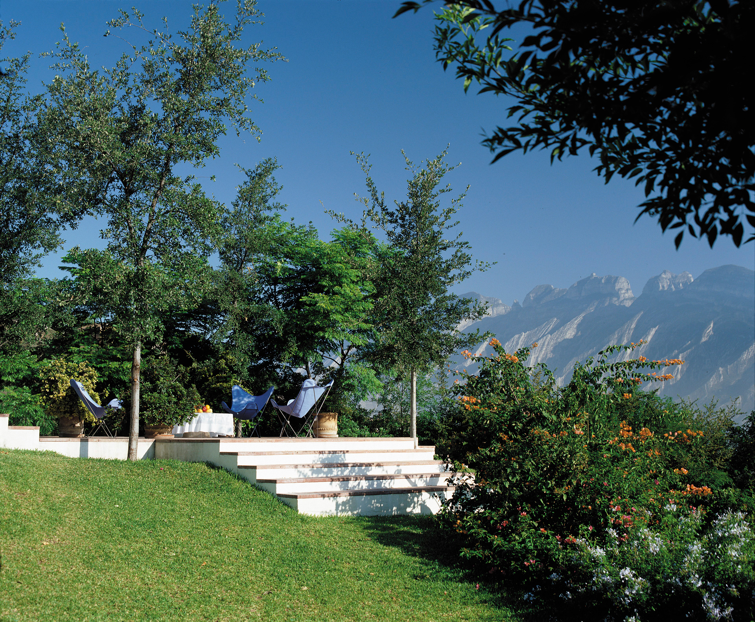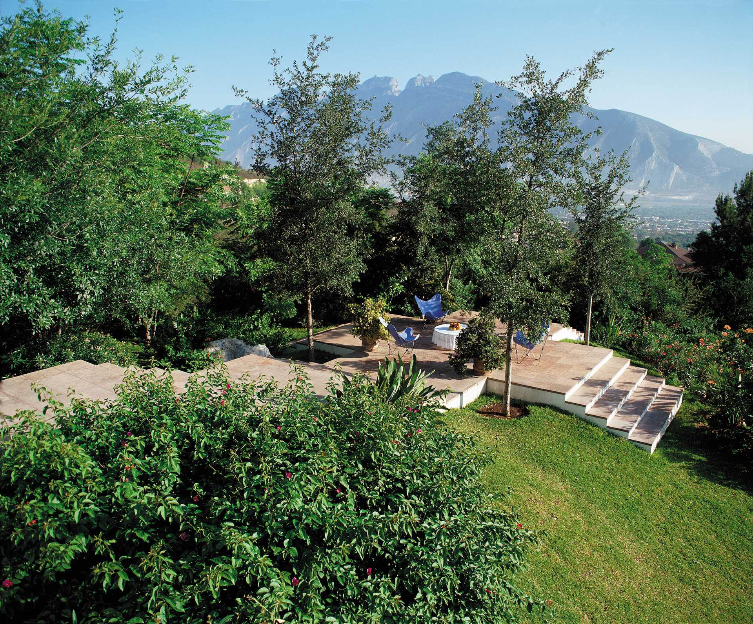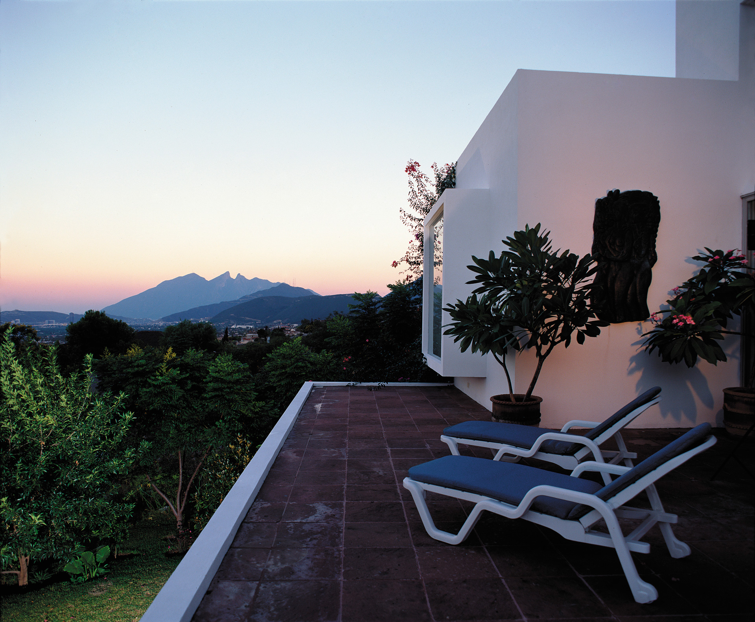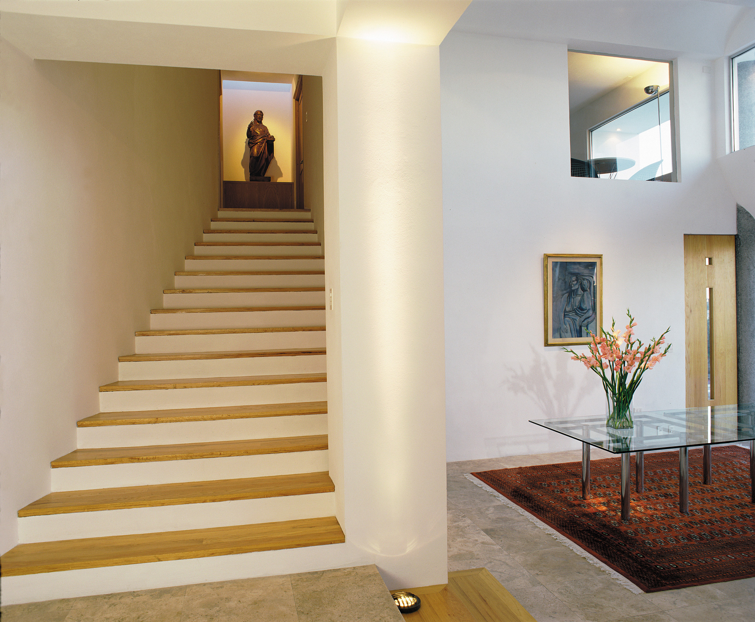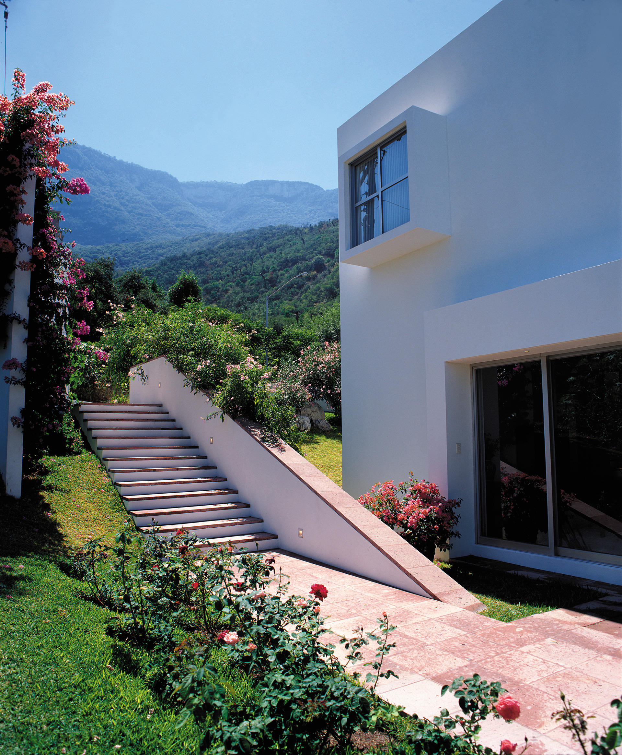A terrain of difficult slope but of excellent views raises a house open to the city.
The demands of the program result in an atypical house: main bedroom integrated to the ground floor, near the garage and kitchen and with a minimum of stairs, as well as a two bedroom apartment with independent access but integrated to the house, to Family visits for long seasons.
Spaces open and fluid, double height in social area, as well as the incorporation of certain works of art as part of the project were other equally important premises.
From the access, the murmur of the water receives the visitor, who will discover the house in a sequence of increasing height spaces, until being in the main terrace.
In the garden, as a transition space between the ground floor and the basement, we propose a wooded terrace with oaks that can see everything: The Hill of the Silla, the one of Las Mitras, the city at night, as well as the architecture From the house to the distance, framed by the splendid Sierra Madre.
