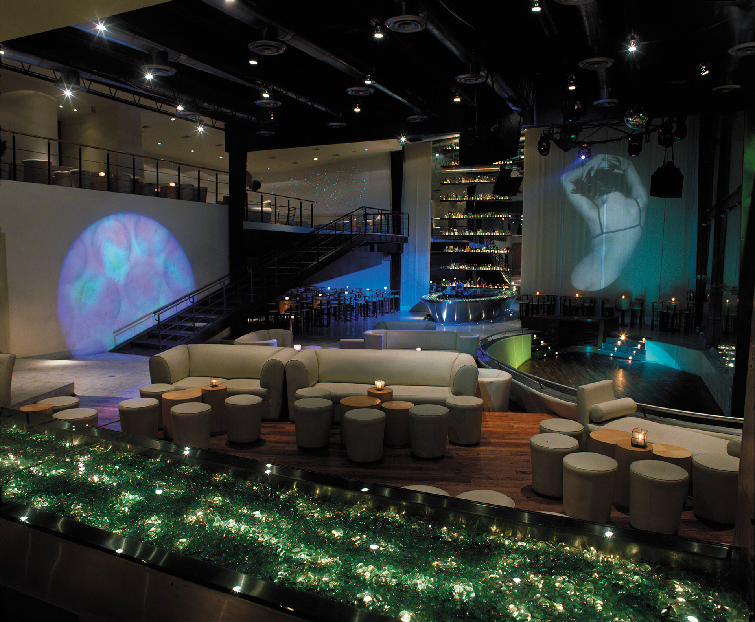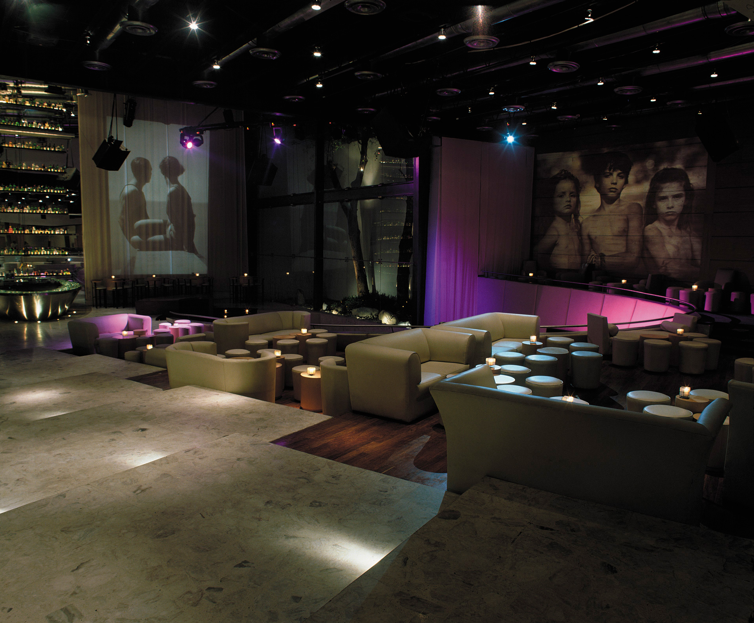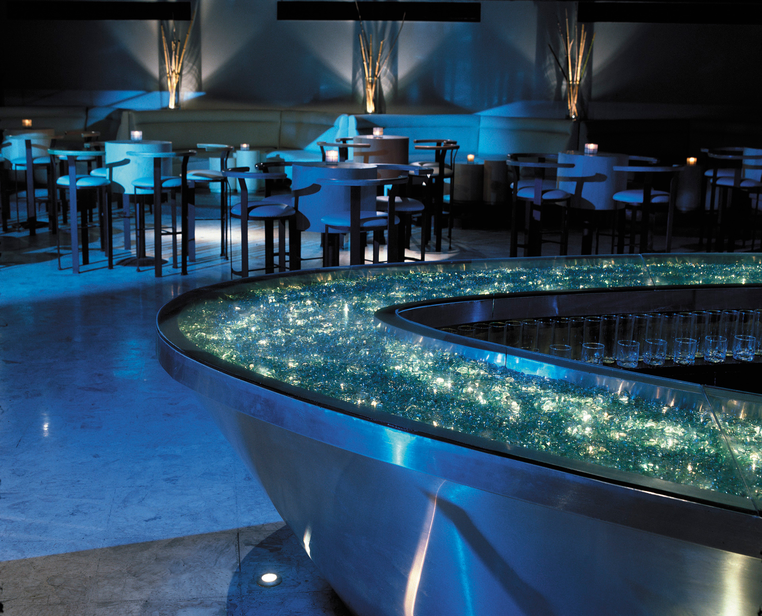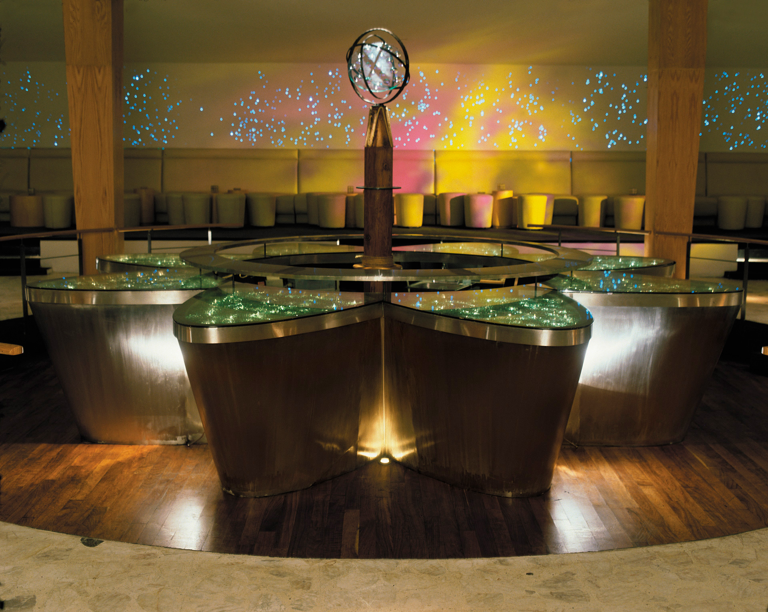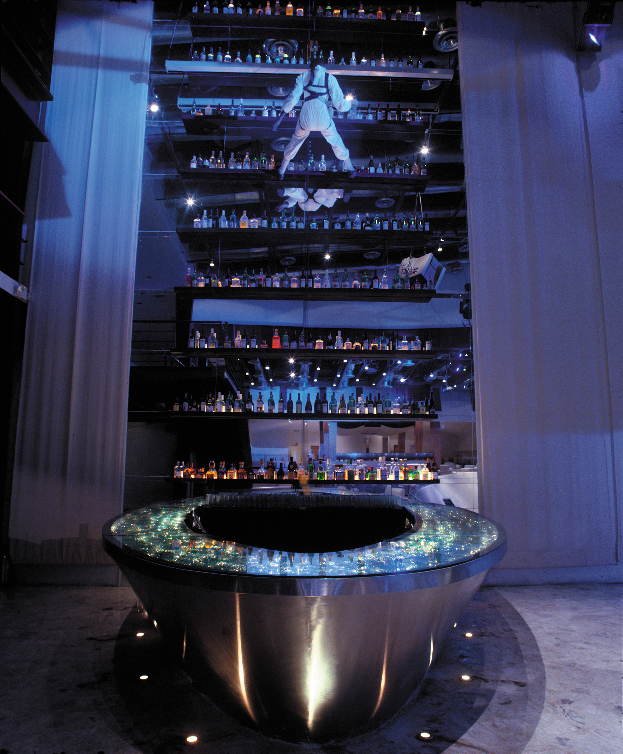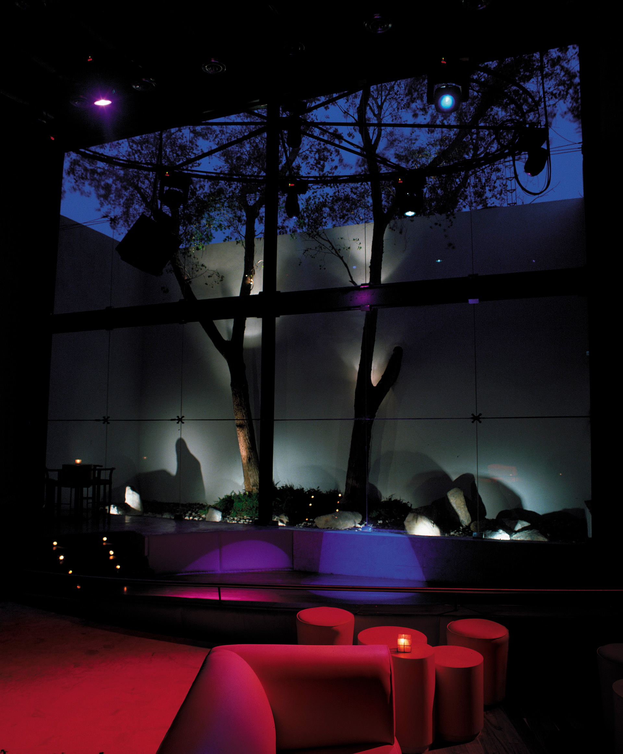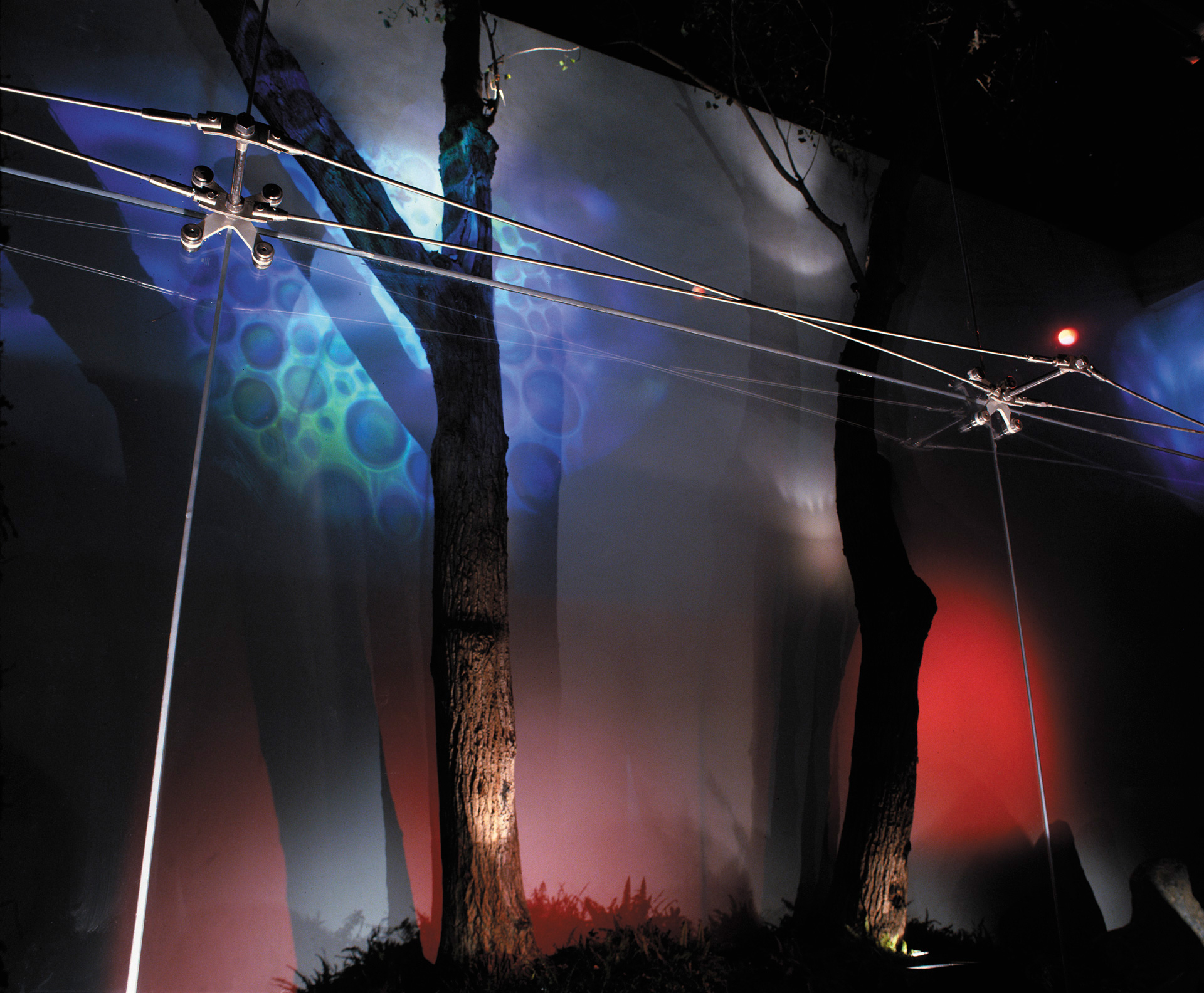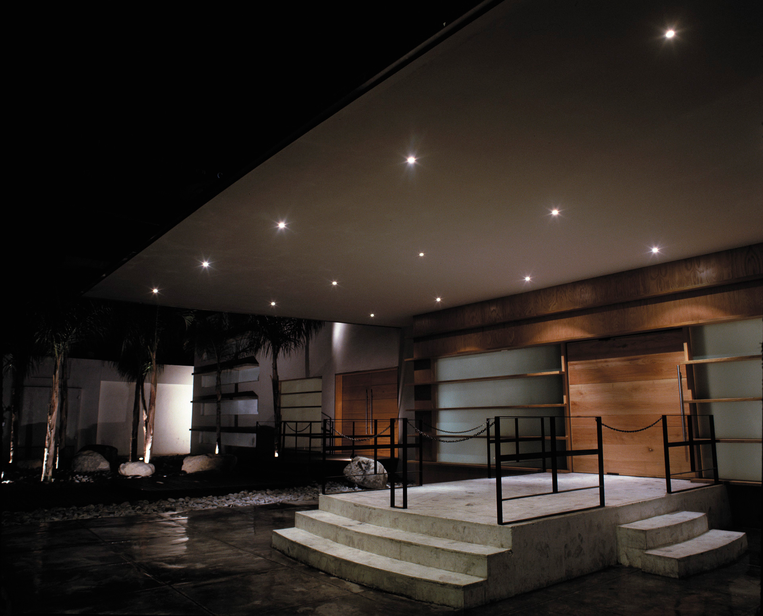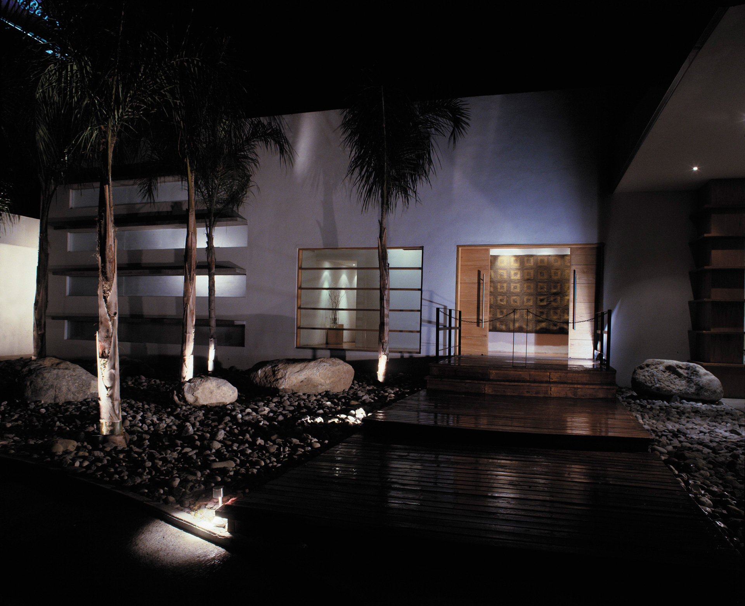The need to transform an old nightclub into an attractive location, in response to an increase in Monterrey’s nightlife, drove to the creation of the new Varshiva Club.
When reviewing the possible area for expansion, two large, poorly maintained trees were found. These would become the heart of the project and a source of visual contact with the outside. The trees were integrated, along with the starry sky, into the club’s atmosphere, breaking the paradigm of a nightclub as a blind box. The project was developed as a sequence of spaces that seek to achieve a grand and open vision of the environment from every vantage point. As one walks through the bar, the heights start ascending while the floor level descends until a more than thirty-foot span is achieved between the dance floor and the top of the great window facing the interior courtyard.
The free forms, based on the use of ellipses, circles and fine lines of rotation, give the place a dynamic effect, while the repeated use of white in various materials creates a very serene and visually clean environment.
As a complementary element to the music and video operated by the DJ’s, a contemporary artistic photography project was created, with a selection of 600 slides that were displayed on the walls using a system of four sequenced projectors.
