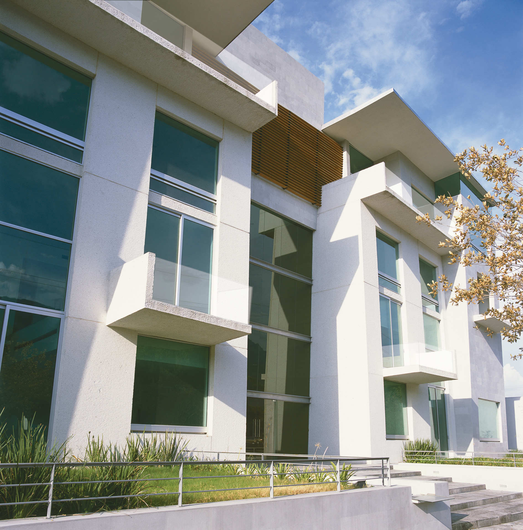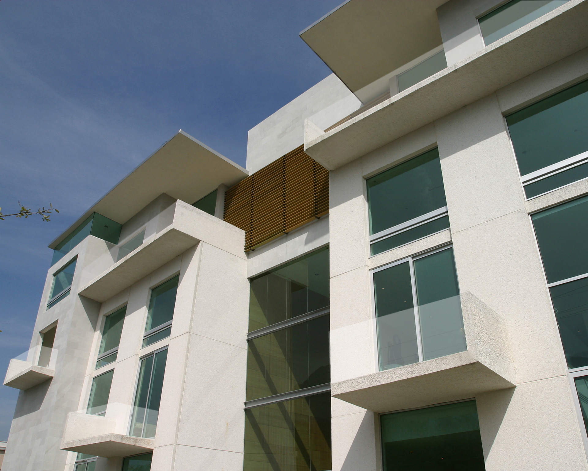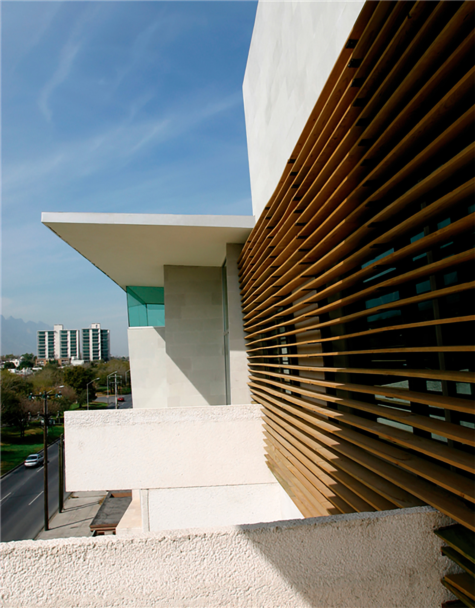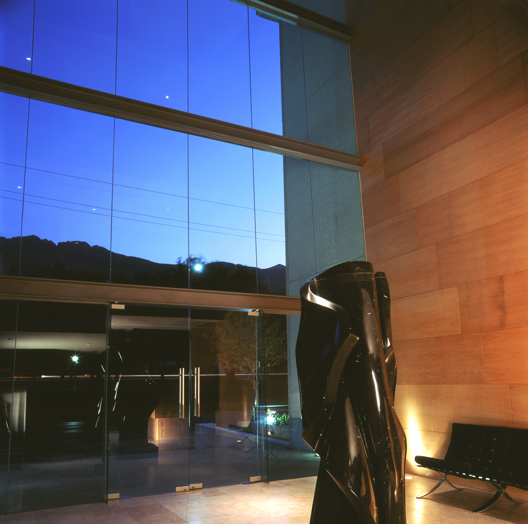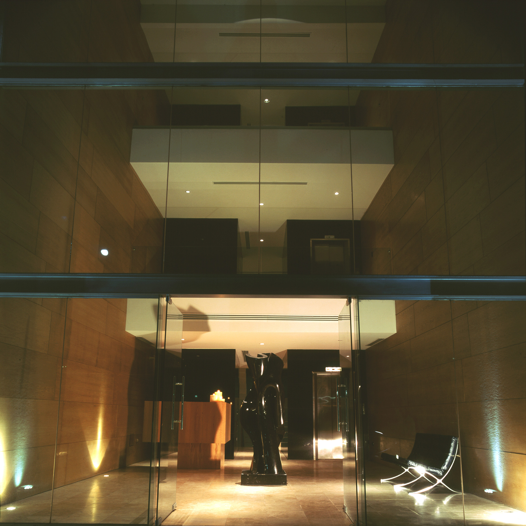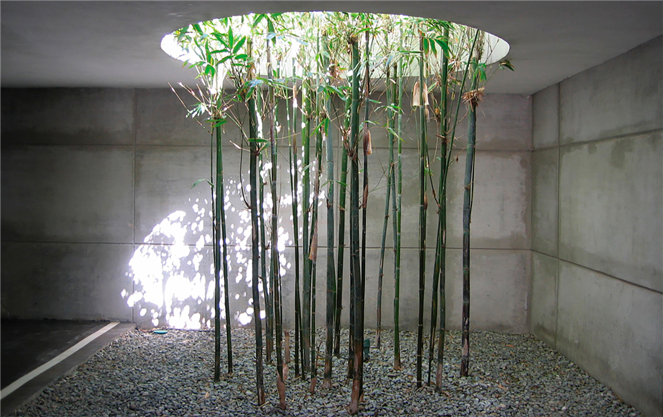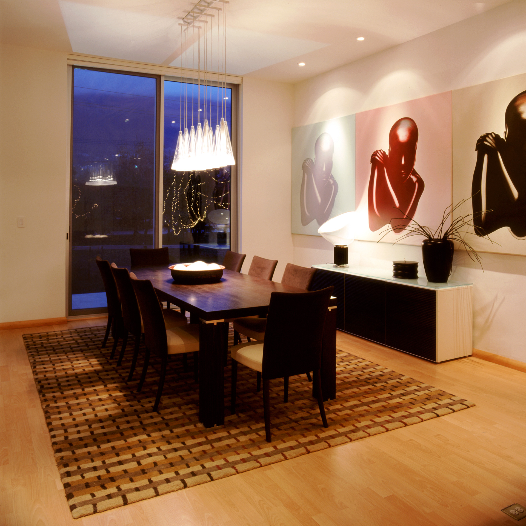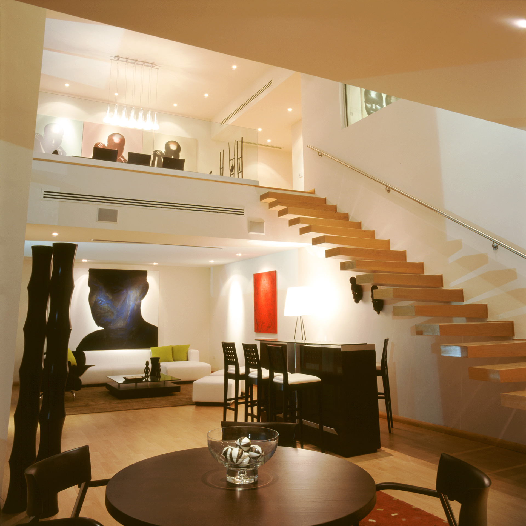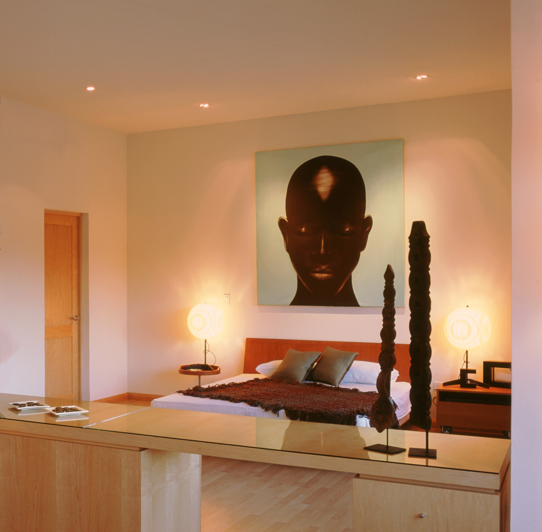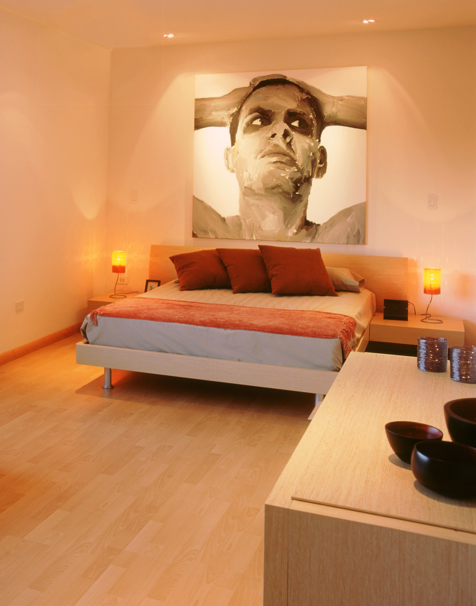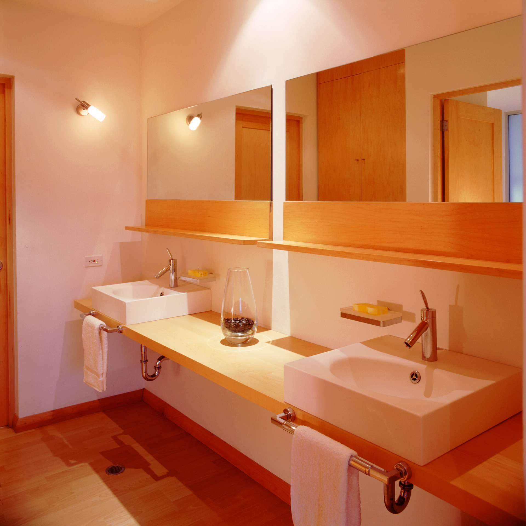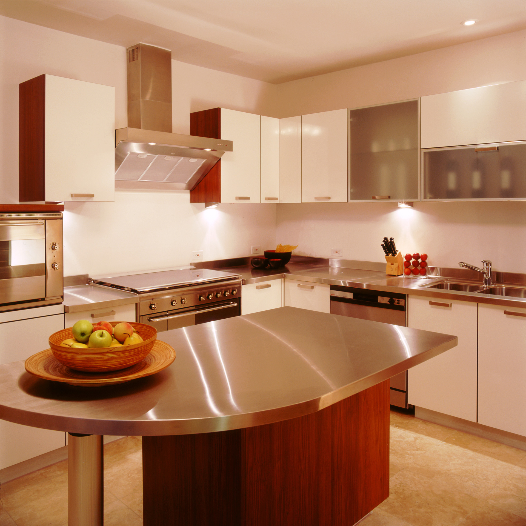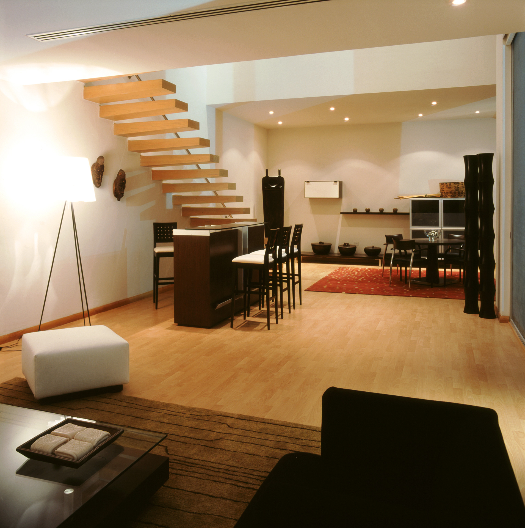This apartment building is located in Calzada del Valle, one of the most important avenues in Monterrey’s metropolitan area. It is part of an urban strategy that attempts to increase the density of what used to be a single family housing residential area.
Unlike individual homes, this building had to fulfill strict regulations, and yet still include potentially spectacular views. Under these parameters a very special building was conceived, helping to revitalize this area of the city.
The interior layout is solved by a parking lot and service basement with two ramps towards the street. Above this basement rise two small apartment towers with four levels each, connected by a triple height lobby and other common areas. The solution of every level is different and the dimensions of each department vary from 3,000 to 4,000 square feet.
Levels one and two are ‘hooked’ on a double height scheme, so that the four apartments of the first two levels each have access to a private garden. The third level could be considered as the only conventional floor, since the fourth and largest level also occupies the area above the lobby. In addition, the fourth level has a special roof treatment based on floated slabs.
