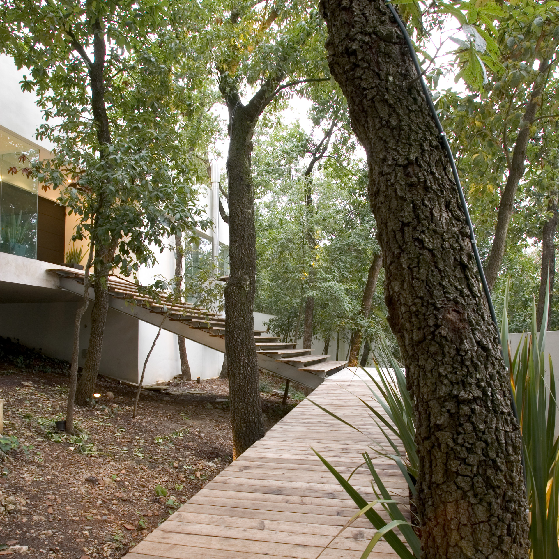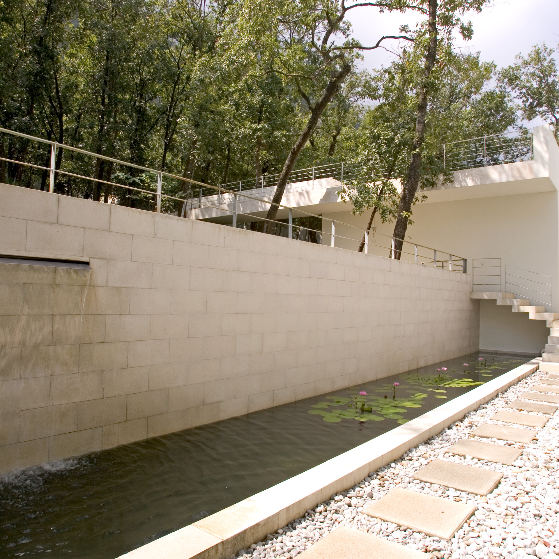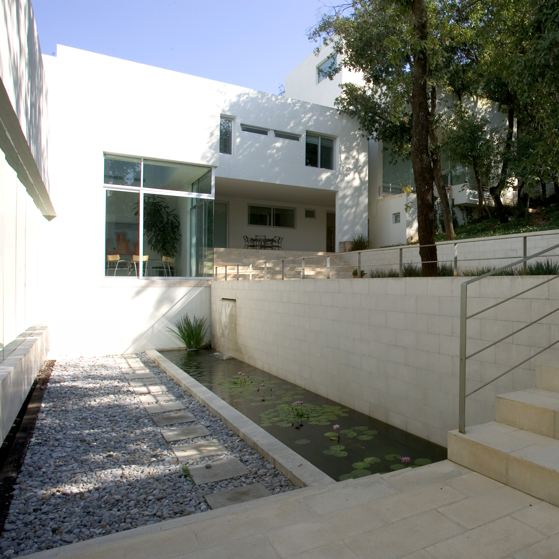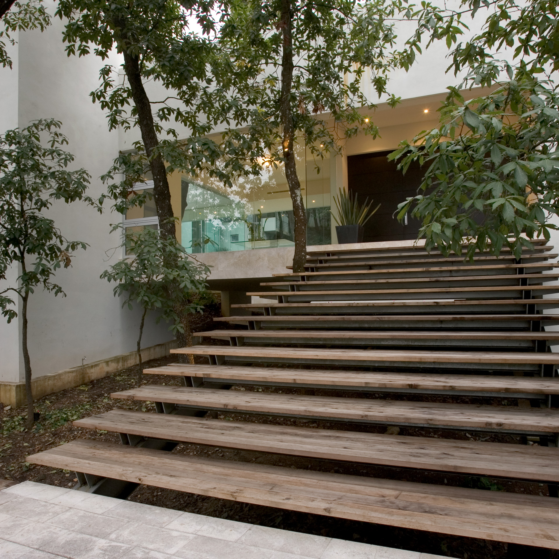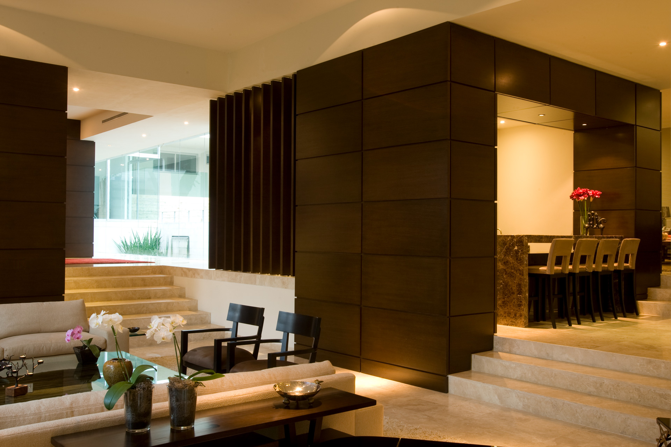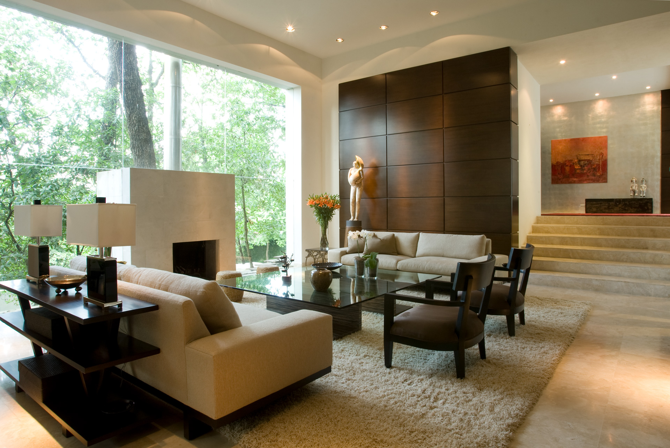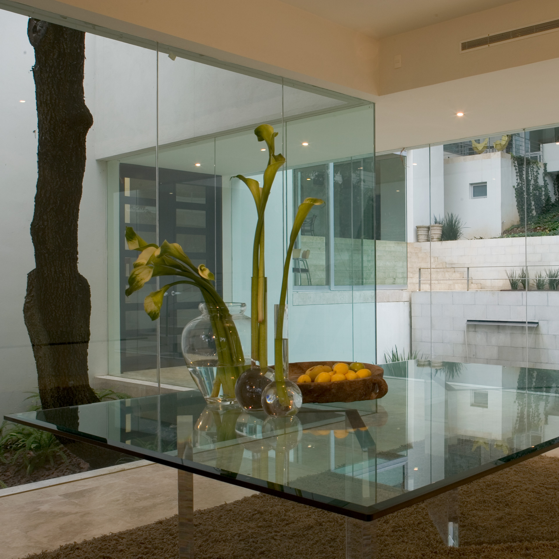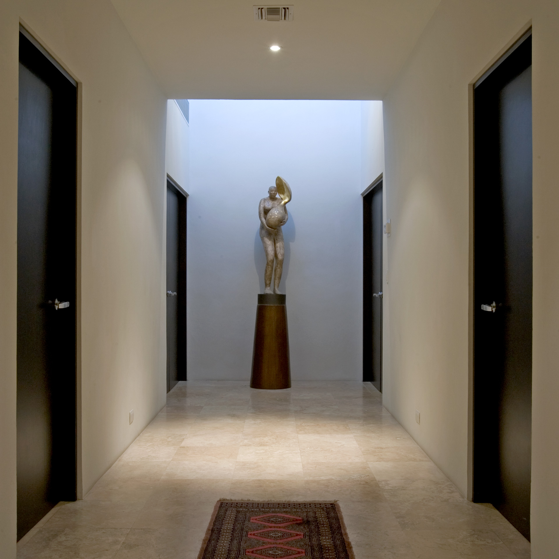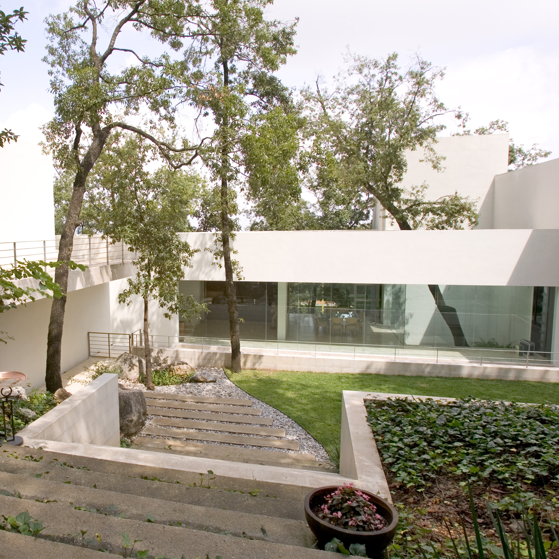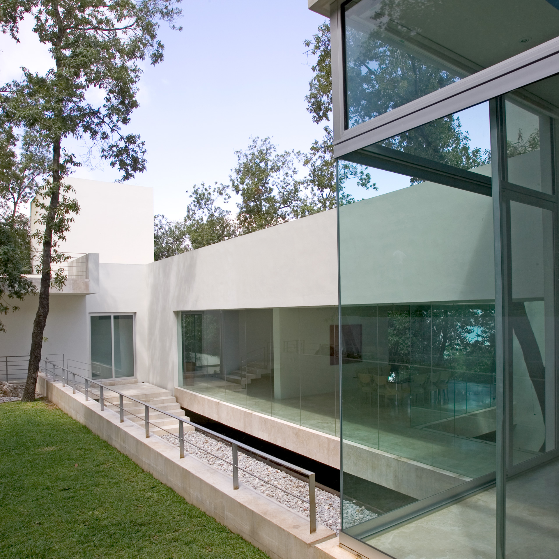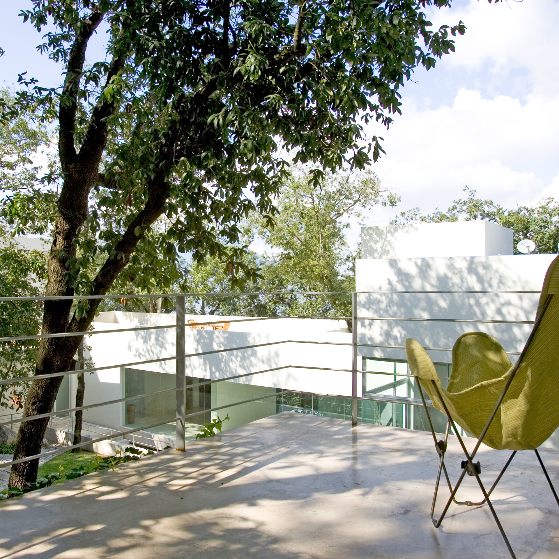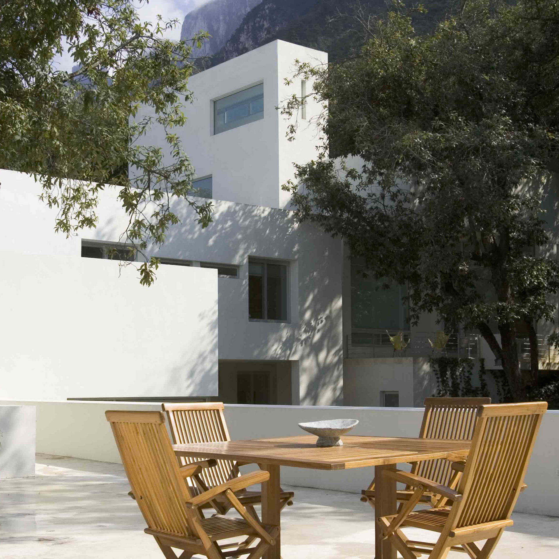Located at the top of the Sierra Madre, the house occupies an important area within the pine and oak forest that covers this mountainous part of the city.
In a site with an accentuated slope, a set of volumes were created in an effort to adapt the house to the natural topography. The result is a five-level house starting with a game room basement below the living area, and extending to the crown of the project, an enclosed observation area for owners and guests to enjoy panoramic city views.
The free scheme of the project was suggested by the random spread of the larger trees on the site, which in some cases were even incorporated into the design of the project. The largest tree allowed for the creation of a glass box to contain it and celebrate its presence from the dining room through contemplation and relaxation.
