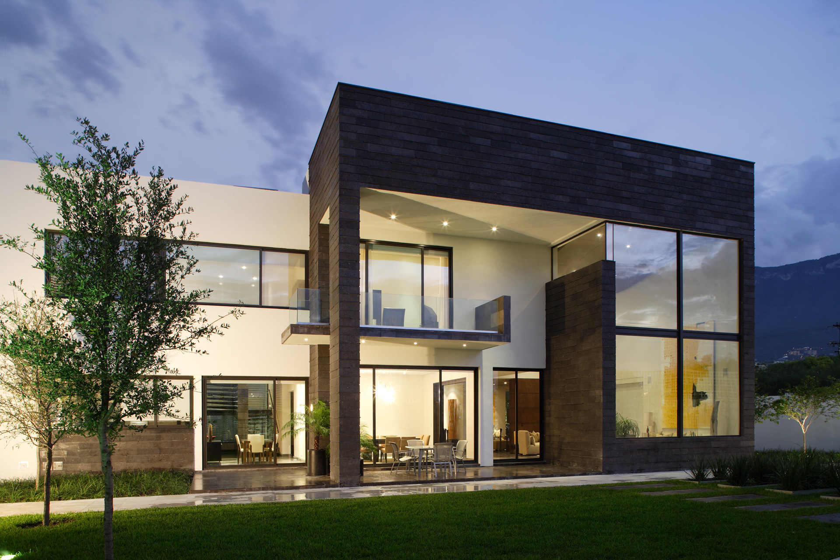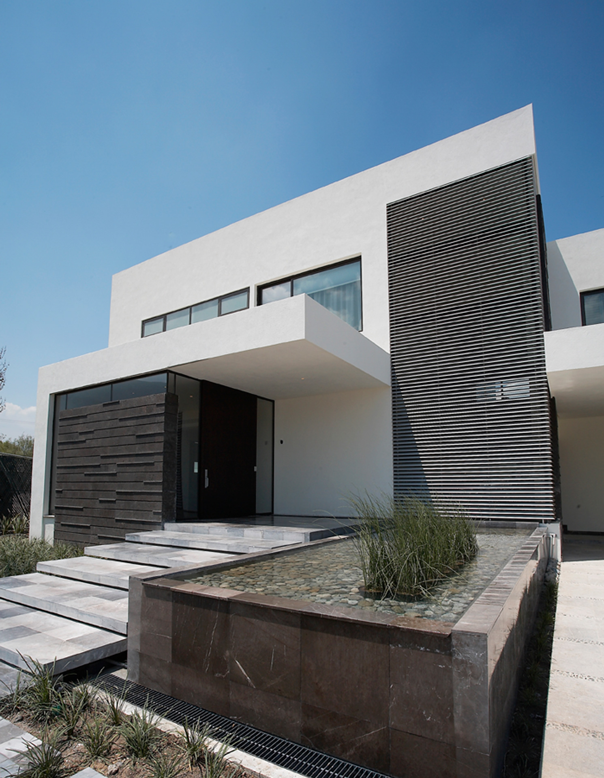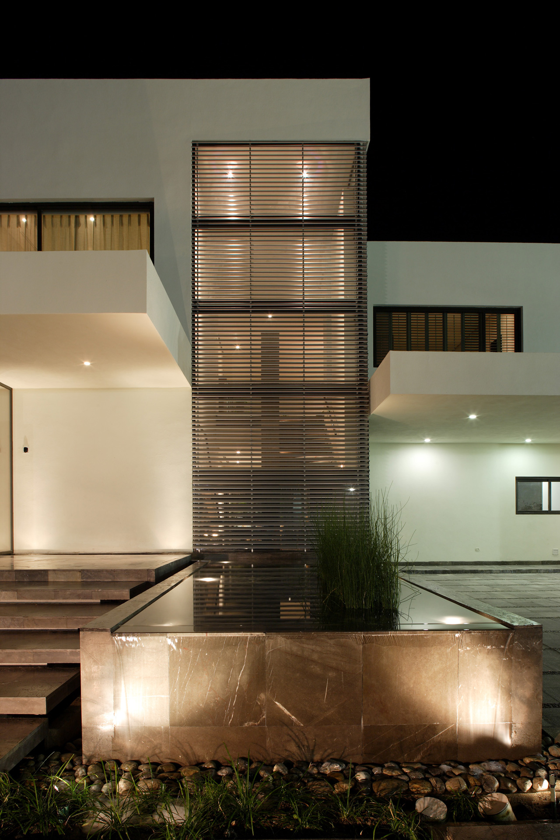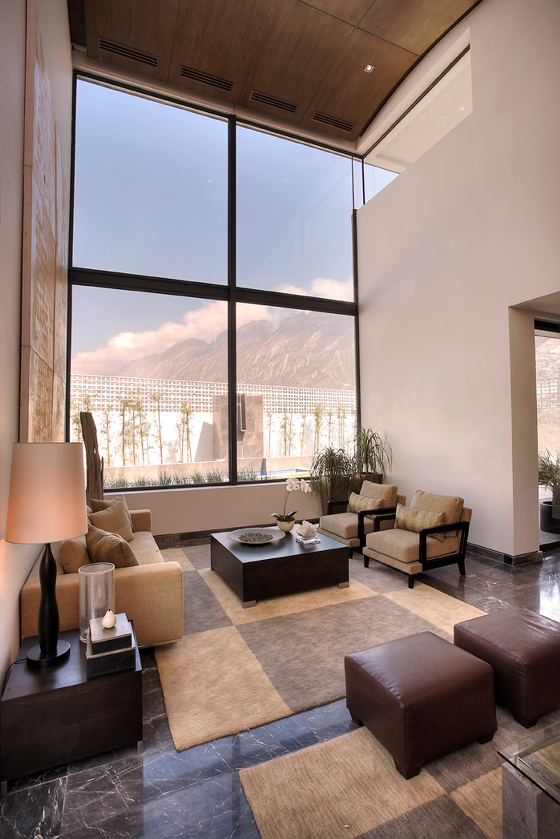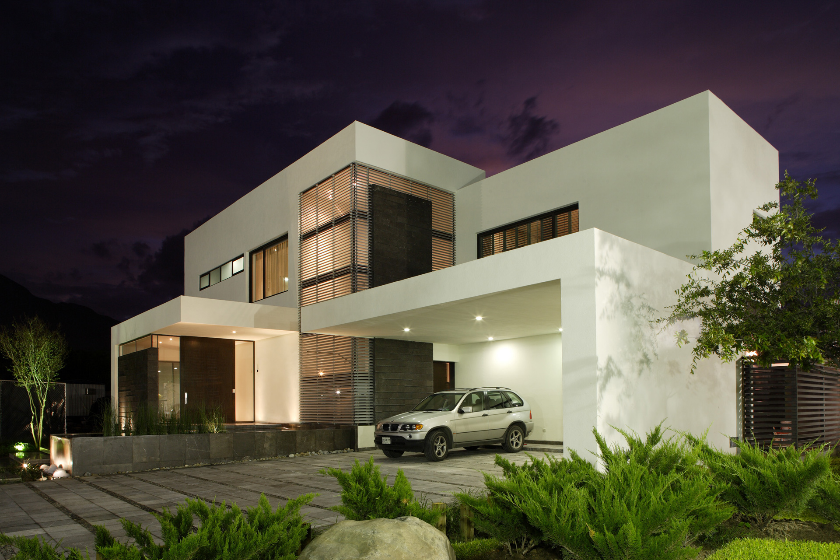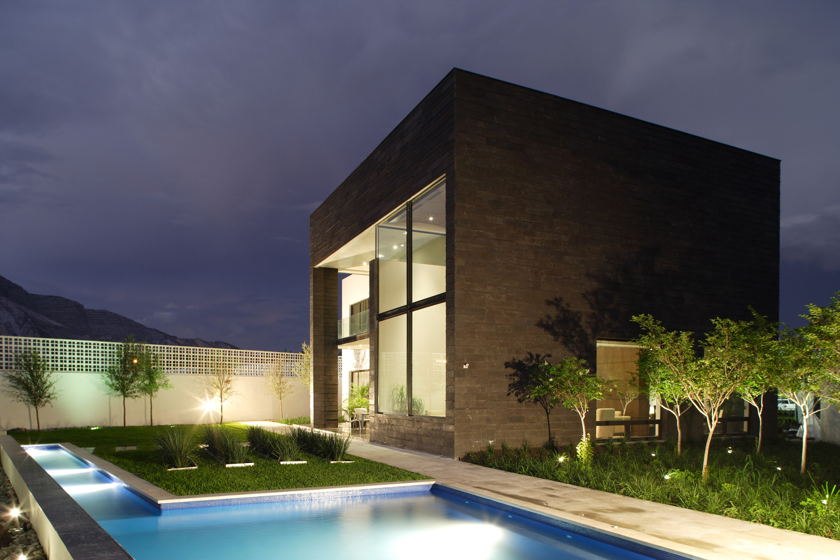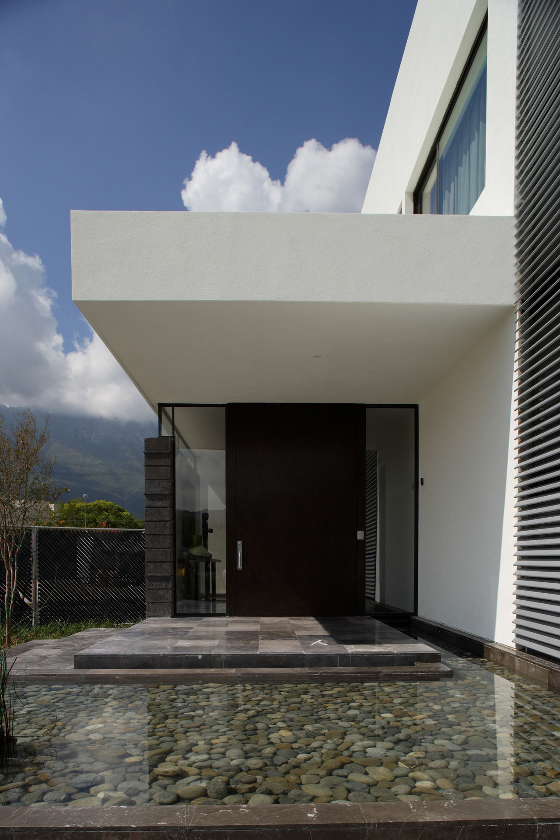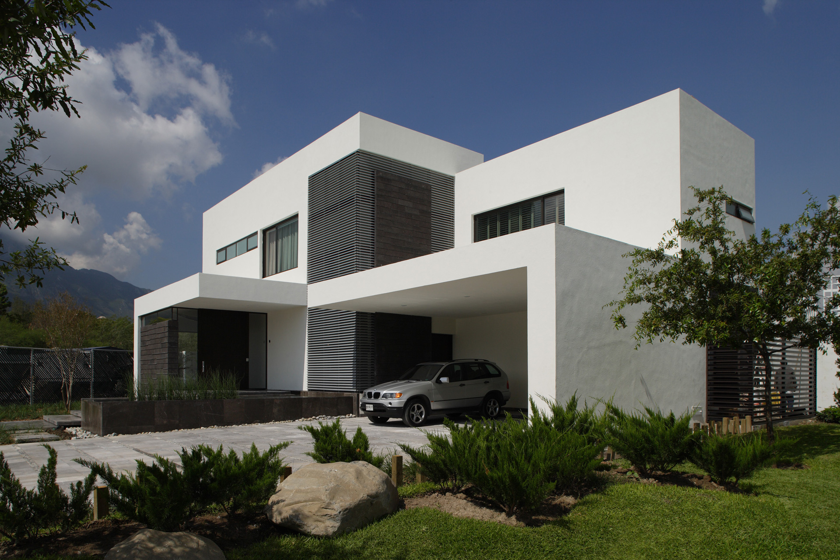For over fifty years, the Instituto Tecnológico y de Estudios Superiores de Monterrey (ITESM) has held a raffle in which the first prize is a luxurious residence, in order to raise funds for student scholarships and for new buildings to improve the campus infrastructure. Nowadays, the ITESM does four raffles a year, with furnished and decorated homes valued at over two million dollars each.
This house is located on a 13,000 square-foot site. Unlike previous raffle houses, which are based on historicist styles seeking public approval for commercial success, this project is a bet on contemporary architecture.
The interior of the house reaches its spatial climax in the living room, with a twenty-foot-high ceiling and a huge window that allows visitors to enjoy the garden views, with the fabulous Mitras Mountains as a backdrop. The materials proposed in the façades are white stucco and volcanic stone, as well as an aluminum louver.
