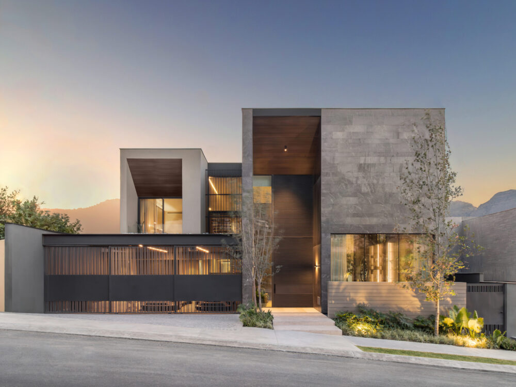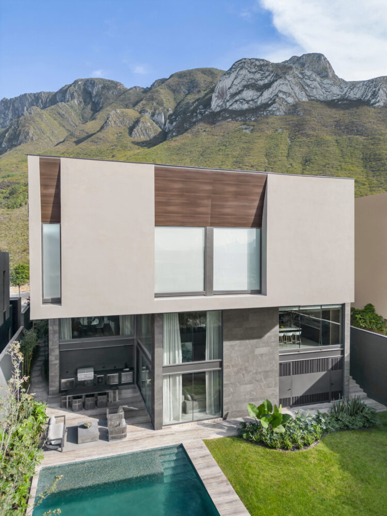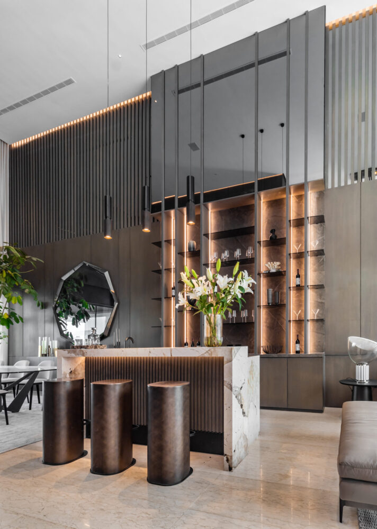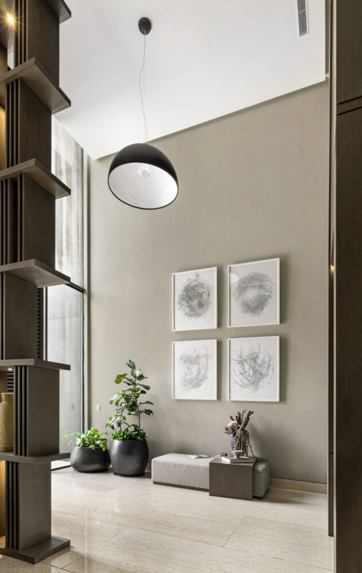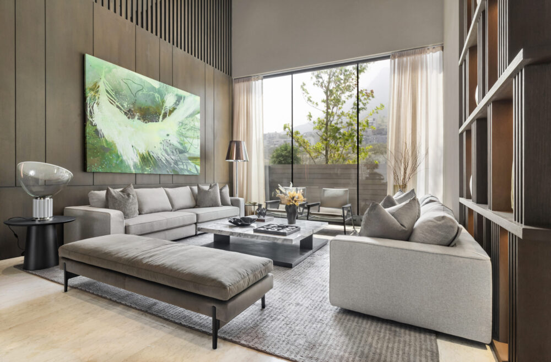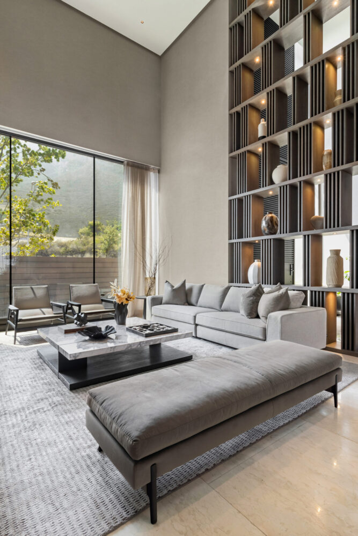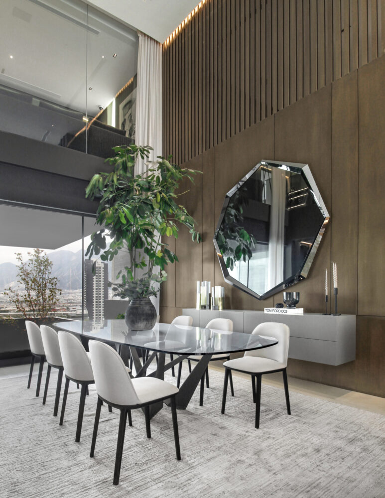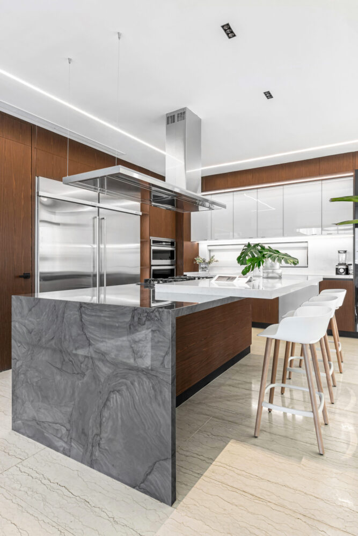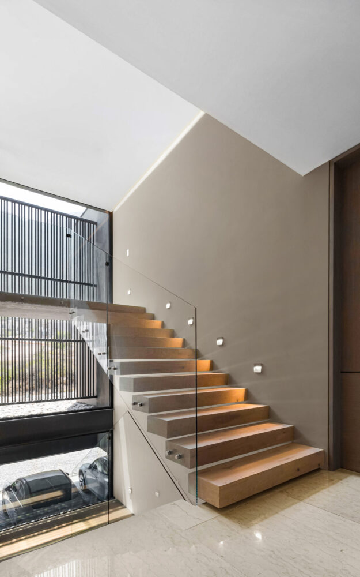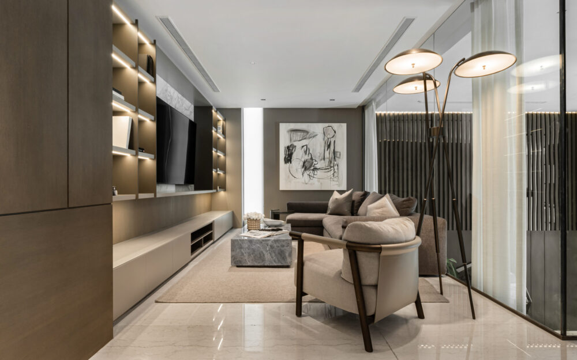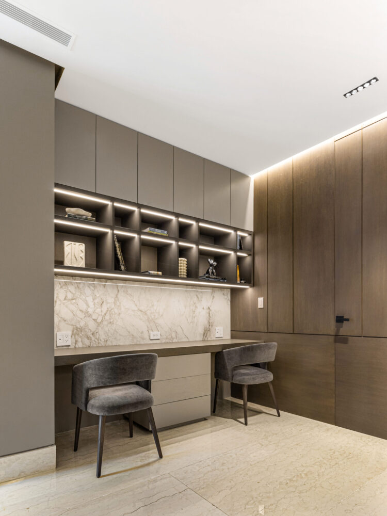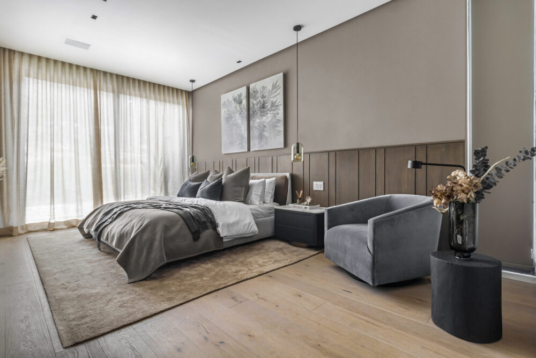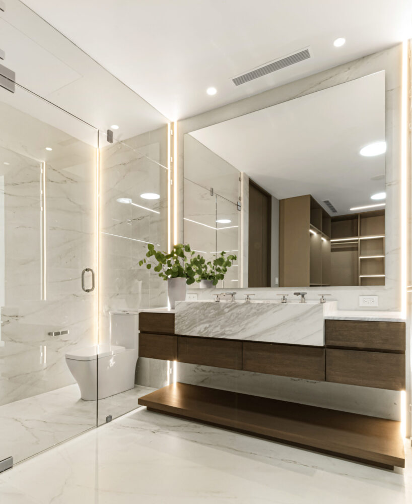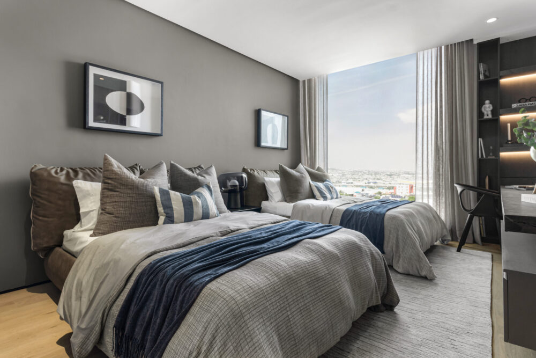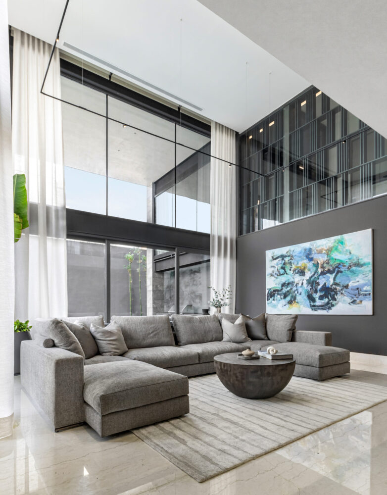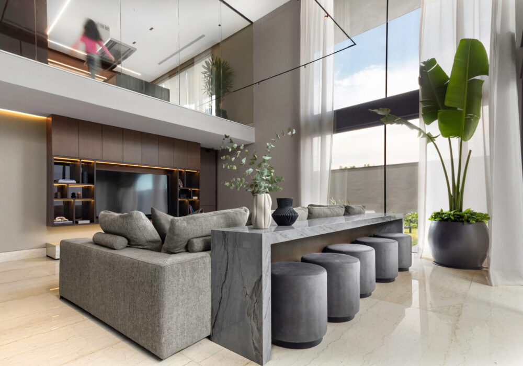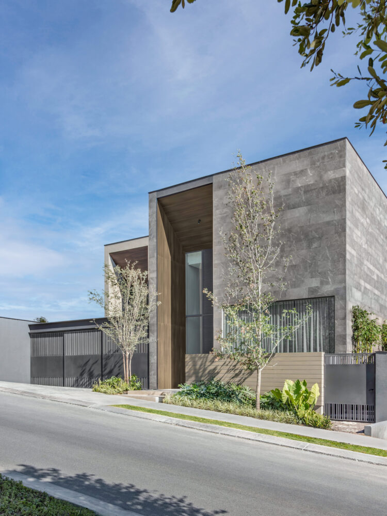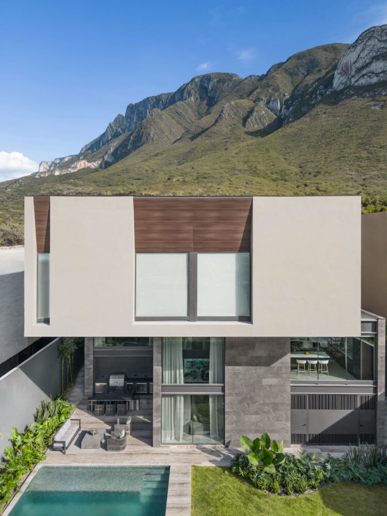This residential project is located northeast of La Huasteca, with a total of 4 floors. Through double heights, large windows, and a rooftop viewpoint, this house frames the natural environment of the surrounding mountains. Likewise, the materials and finishes on the facade represent the life of a house near the mountains.
Within the architectural program there is a large living room, dining room and bar area with double height, a family room, three bedrooms, and a terrace at garden level and another at the top of the house. The open floor plan concept helps to create multifunctional spaces and a connection for the ambiance of the house.
The interior design of the house is based on the use of warm tones with the integration of wood and marble, to transform a space in the city to a space of serenity and simplicity.
