Located in a suburban area to the south of Monterrey known as Valle Alto, this complex
consists of three houses owned by a single family. The project’s development was defined
by an uncompromising respect for the hundred-year-old oaks on the property. The circulations
are distributed by a central turning-circle. For the paving, gray porphyry stone
slabs were used.
Each house has two stories, with the intention of creating an intimate connection
with the local trees rather than the surrounding mountains. Each one has a roofed
terrace with views onto the various gardens. For the façades, each house has its own
palette of materials that includes various marbles and exposed white concrete, as well
as steel and engineered wood.
Located in a suburban area to the south of Monterrey known as Valle Alto, this complex consists of three houses owned by a single family. The project’s development was defined by an uncompromising respect for the hundred-year-old oaks on the property. The circulations are distributed by a central turning-circle. For the paving, gray porphyry stone slabs were used. Each house…
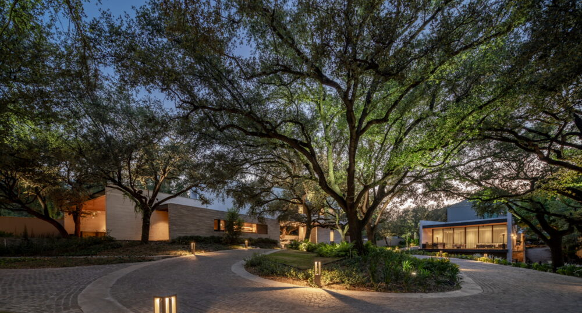
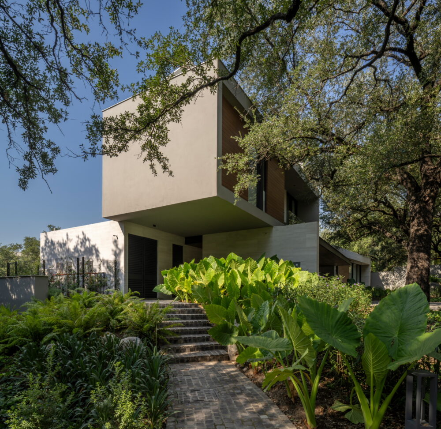
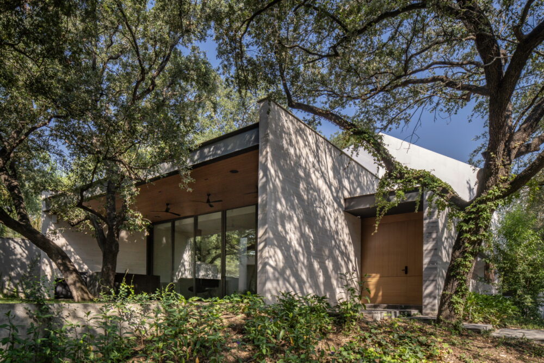
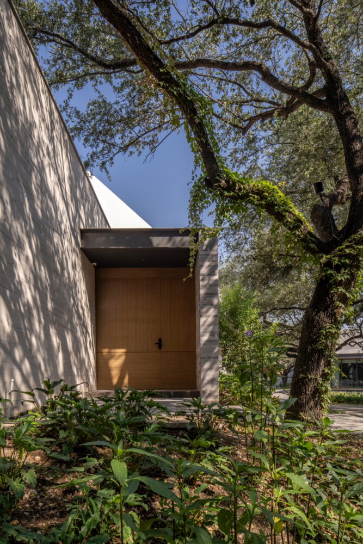
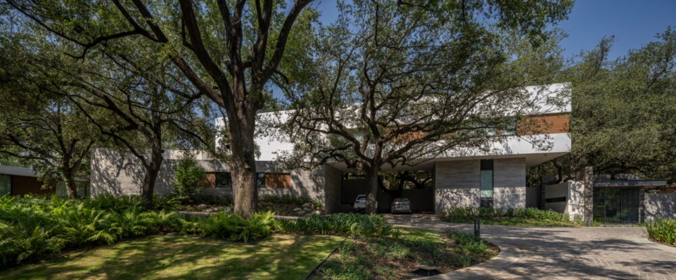
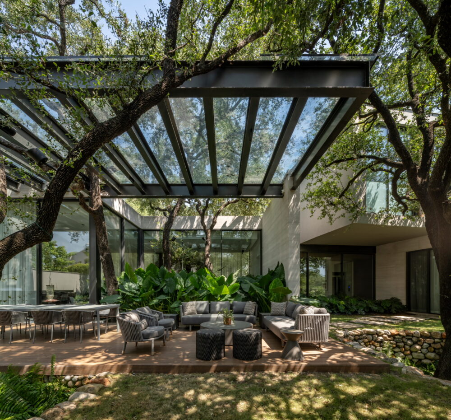
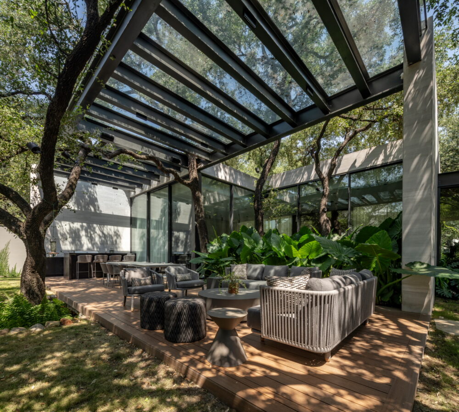
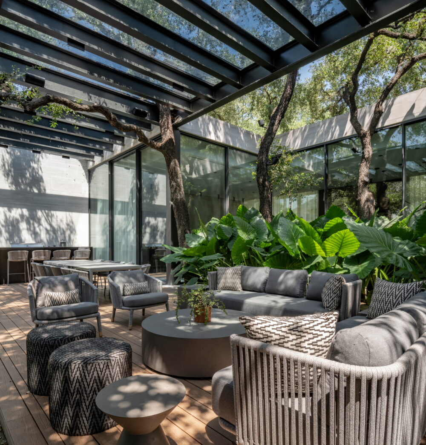
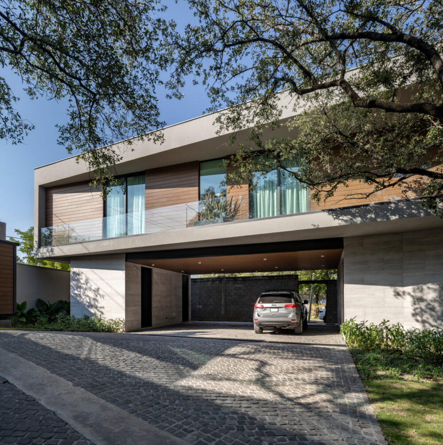
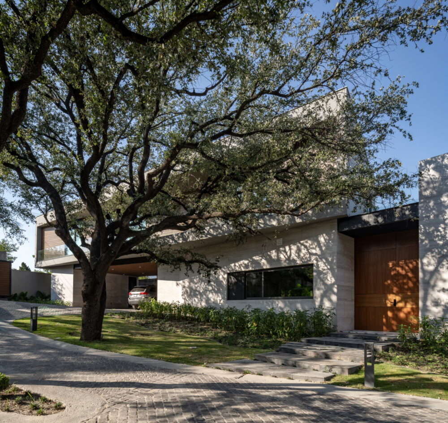
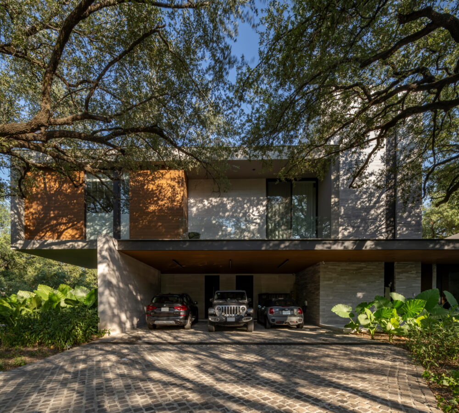
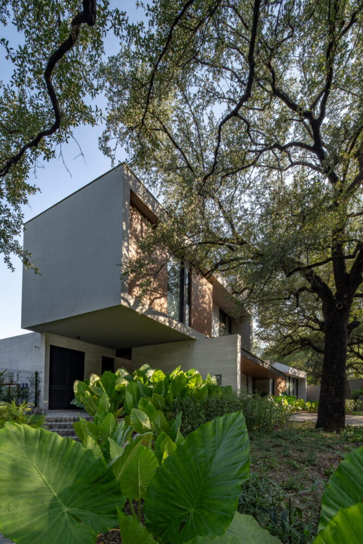
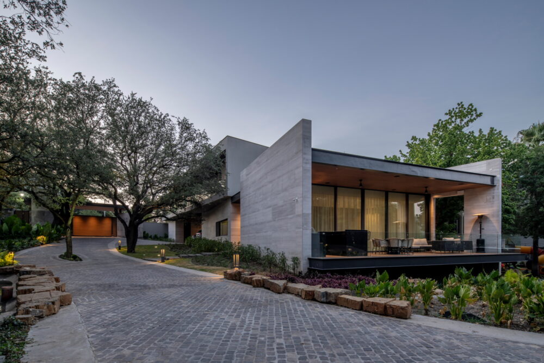
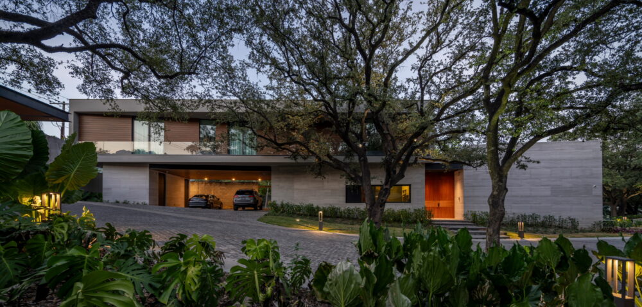
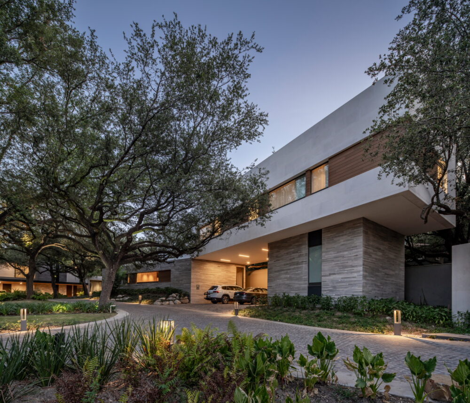
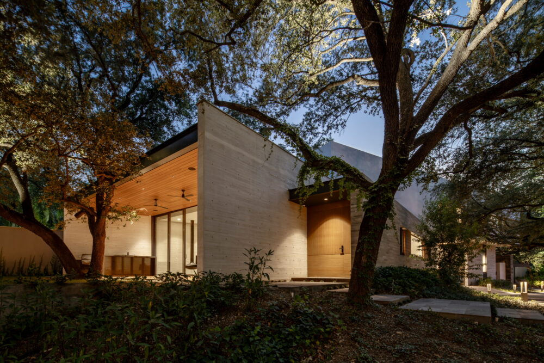
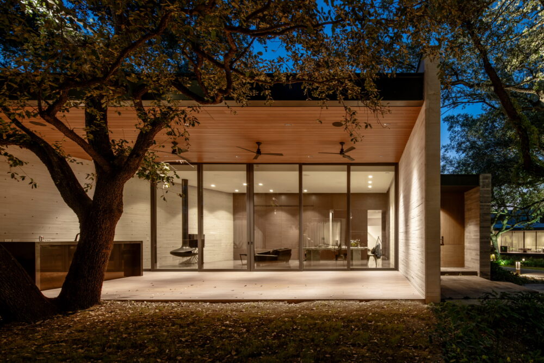
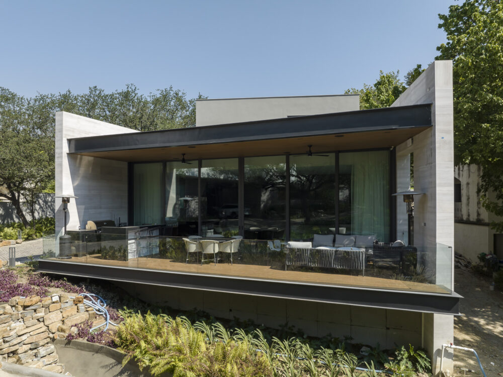
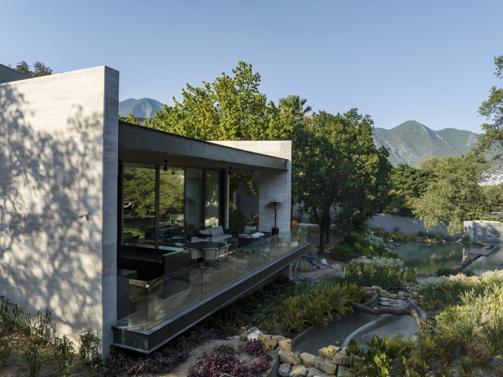
Located in a suburban area to the south of Monterrey known as Valle Alto, this complex
consists of three houses owned by a single family. The project’s development was defined
by an uncompromising respect for the hundred-year-old oaks on the property. The circulations
are distributed by a central turning-circle. For the paving, gray porphyry stone
slabs were used.
Each house has two stories, with the intention of creating an intimate connection
with the local trees rather than the surrounding mountains. Each one has a roofed
terrace with views onto the various gardens. For the façades, each house has its own
palette of materials that includes various marbles and exposed white concrete, as well
as steel and engineered wood.
Vivian Ortiz
Omar Nava
José Campero
David Alatorre
Katia Radilla
Valle Alto Complex
1,800M2
ArchitectGilberto L. Rodriguez
Project TeamLuis Castro
Vivian Ortiz
Omar Nava
José Campero
David Alatorre
Katia Radilla
