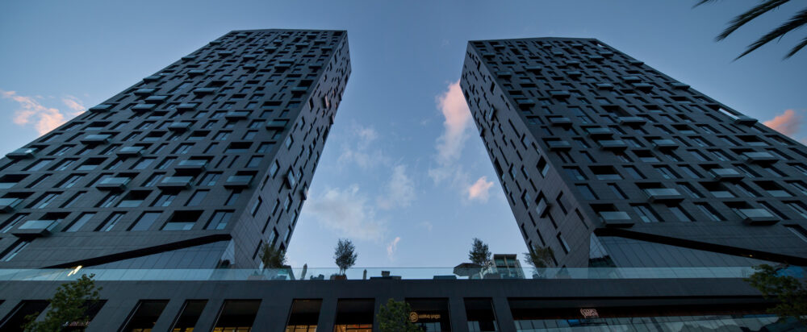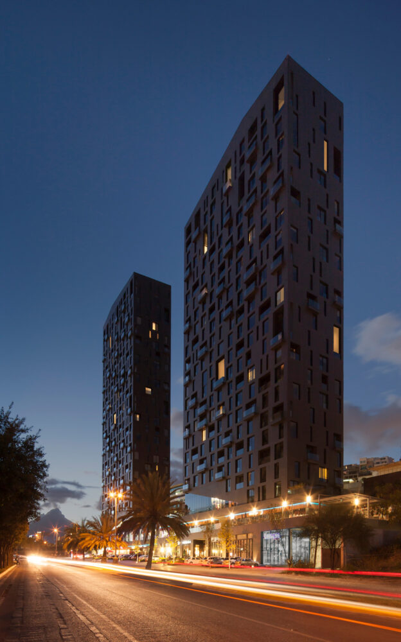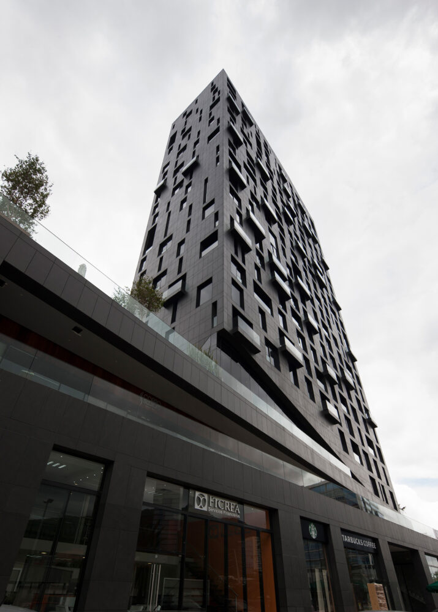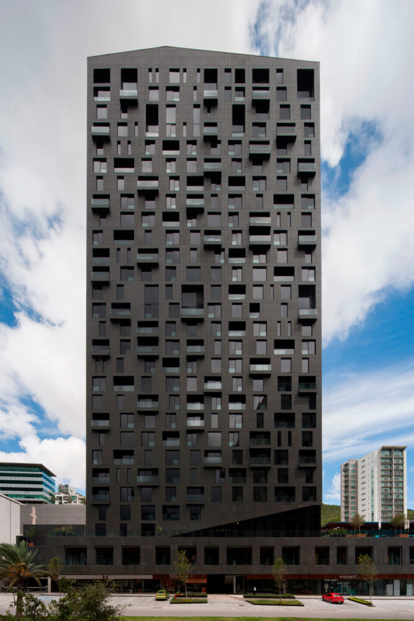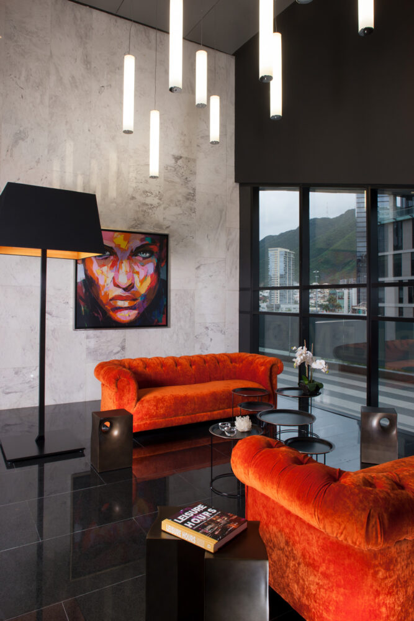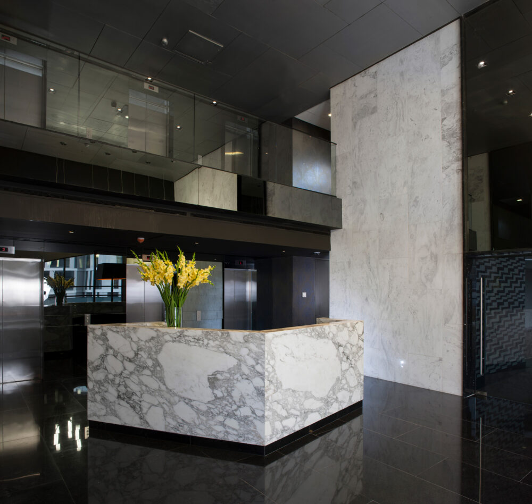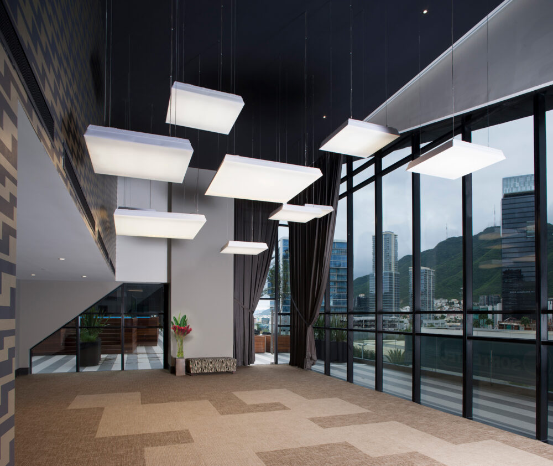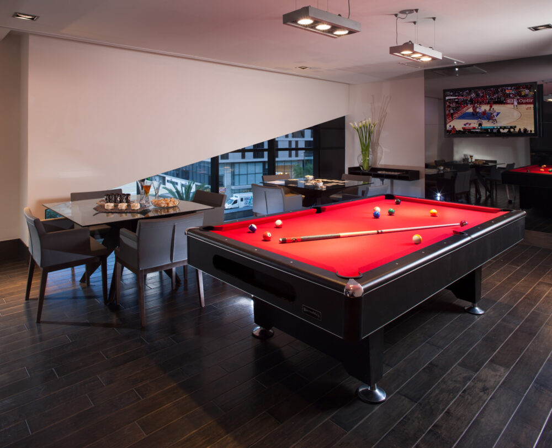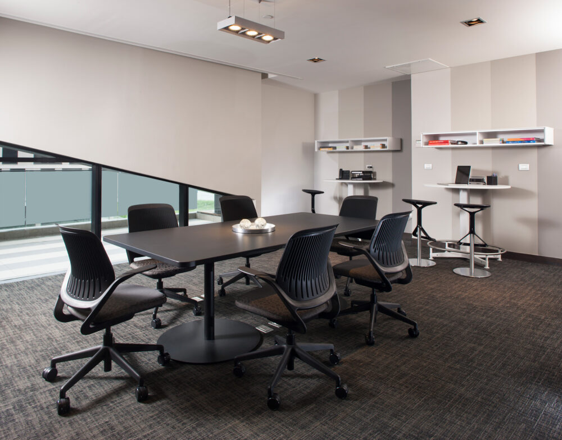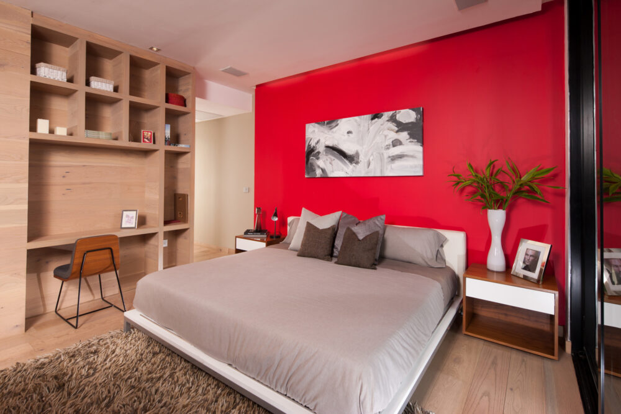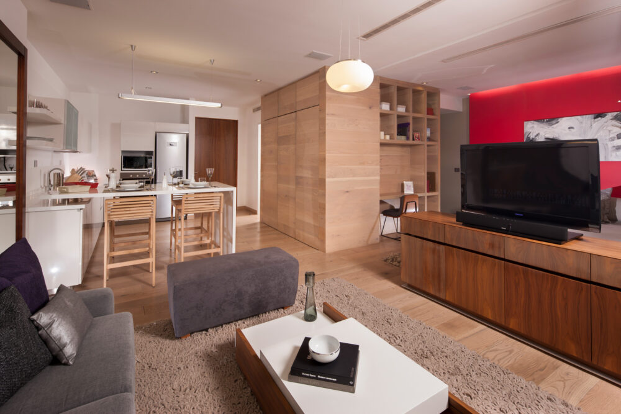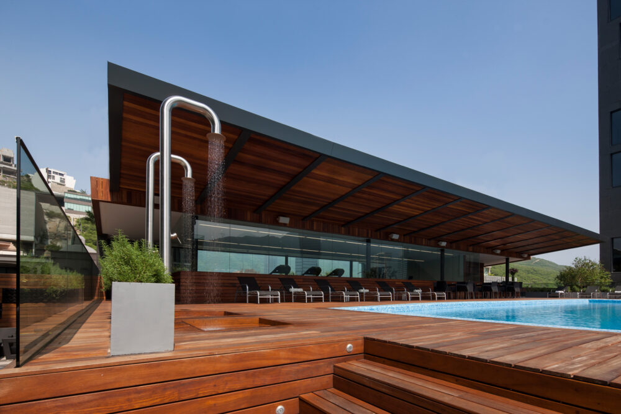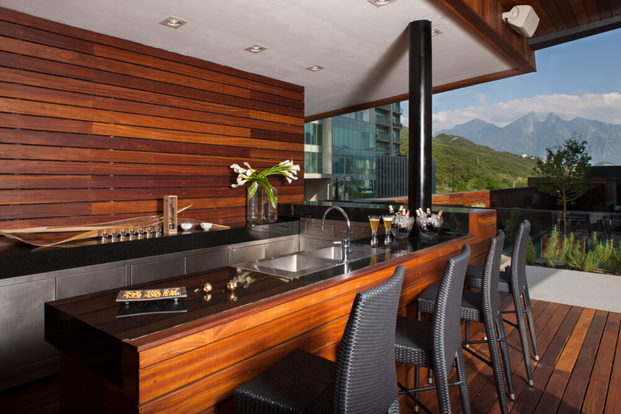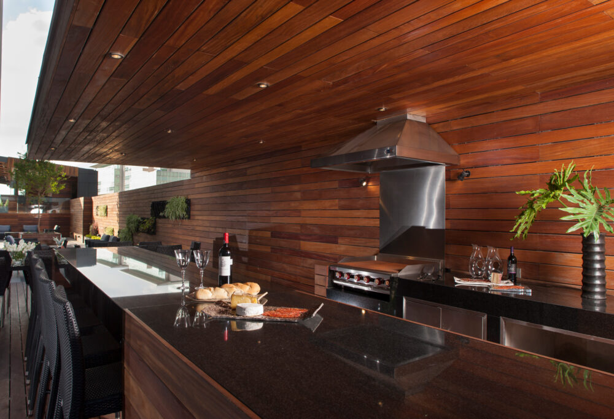“Two monoliths that modify and enrich the landscape; sculptures with life within them. Where living spaces, terraces, and an exclusive commercial area are discovered. All this translated into environments and sensations that lead you to a unique life style, all in the same place.”
Magma Towers is a mixed-use building located in the exclusive area of Valle Oriente, in Monterrey, Mexico. The project consists of two towers of monolithic appearance that rise above a two level commercial basing with underground parking space.
The two monoliths interact with each other in a roof garden that separates the residential and commercial areas. This level contains most of the amenities and common areas such as the gym, bar and swimming pool.
The variety of apartment configurations that the project demands generates great freedom on the building’s composition, where double height lofts and penthouses coexist with standard apartments in a dynamic range of plan layouts.
The towers’ morphology consists in a faceted geometry that generates dynamism in the building’s façades. The randomly designed windows and the variations in depth and size of the balconies become part of this movement and give Magma Towers a unique and original signature.
