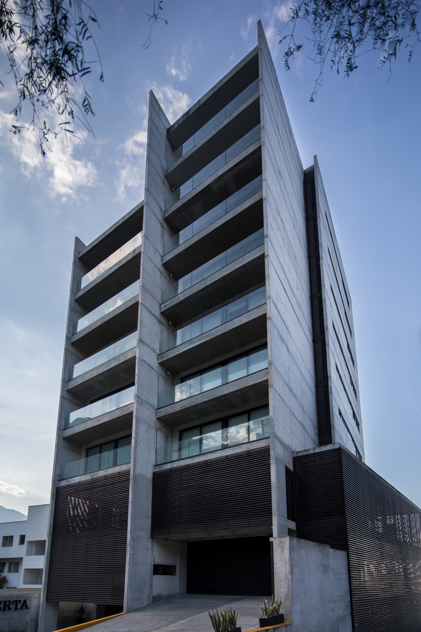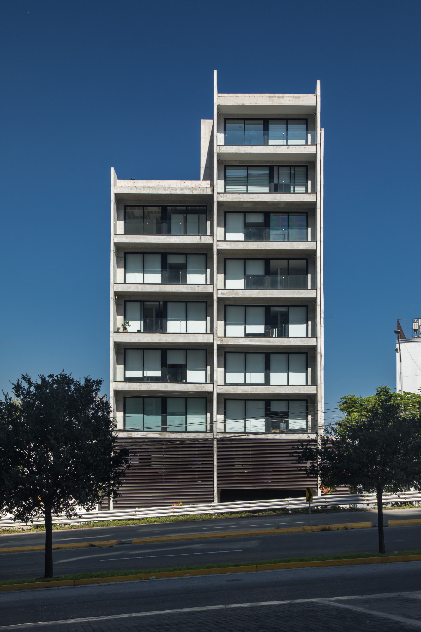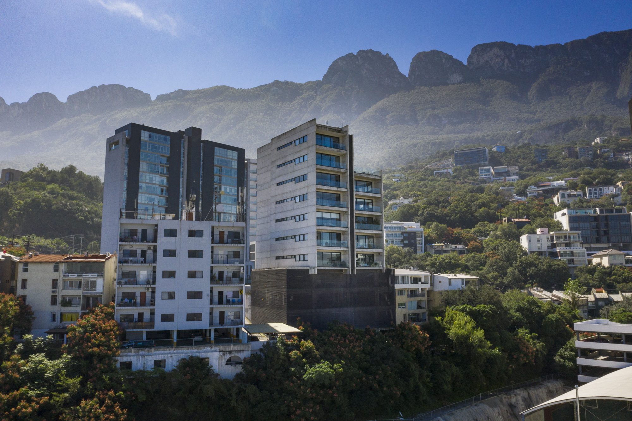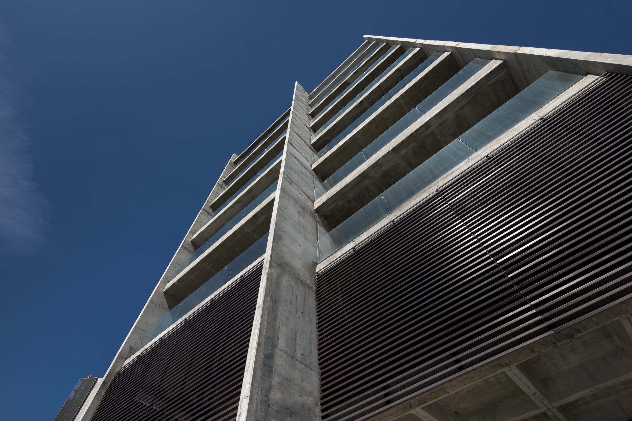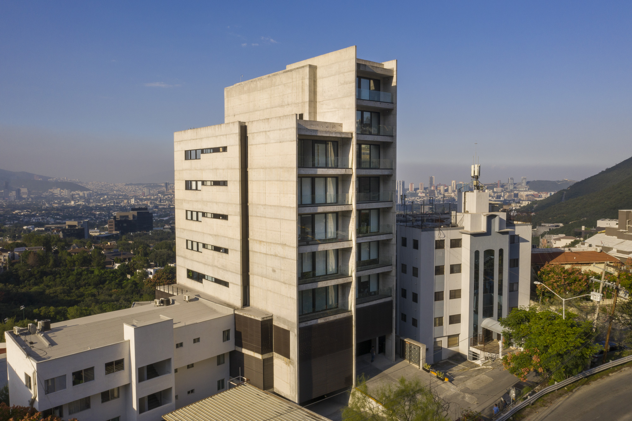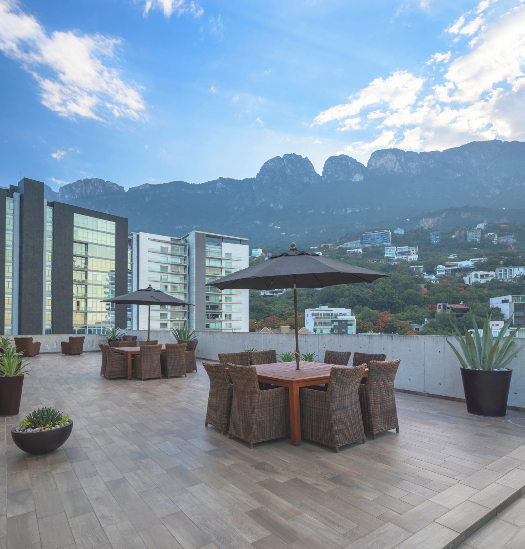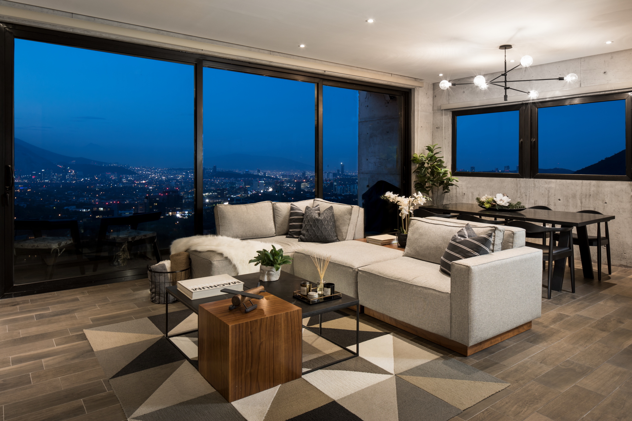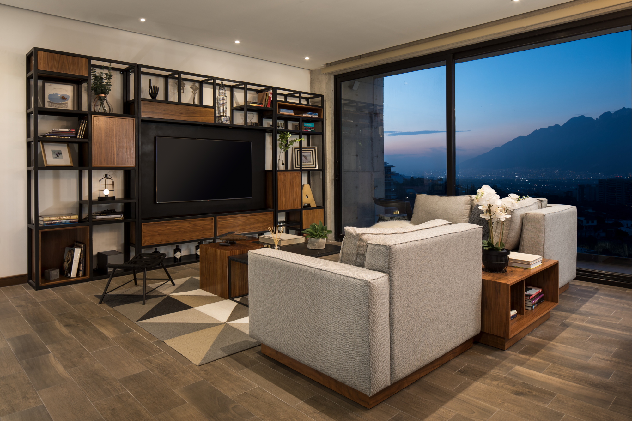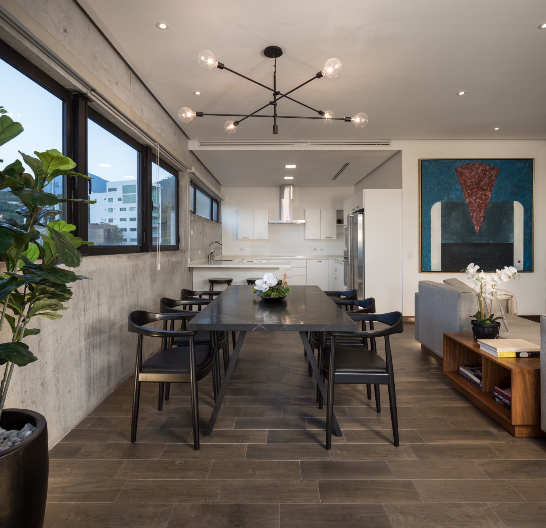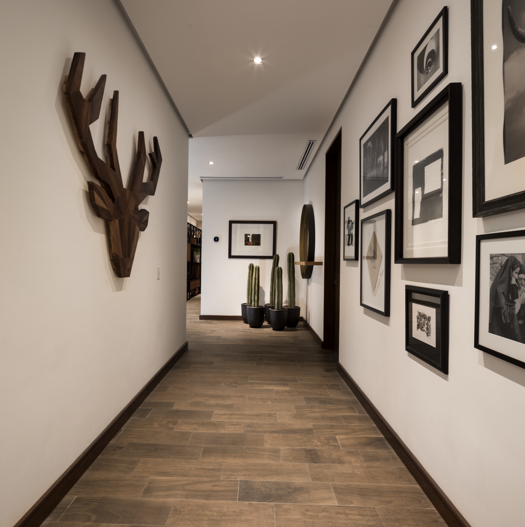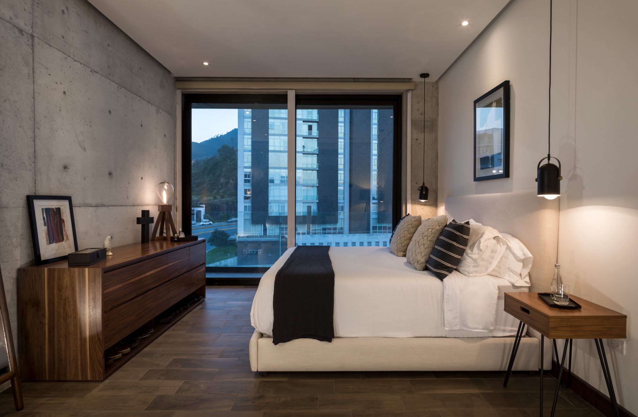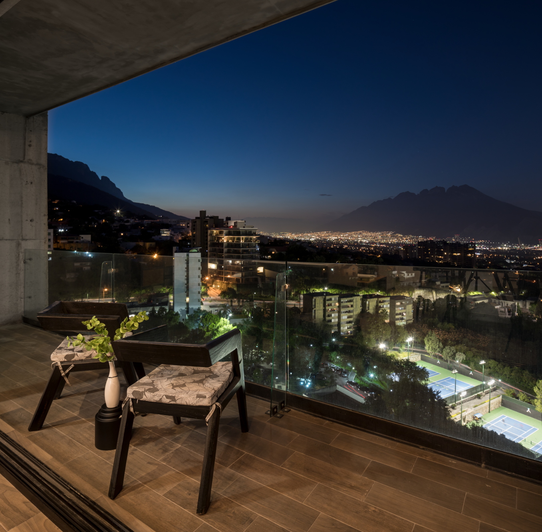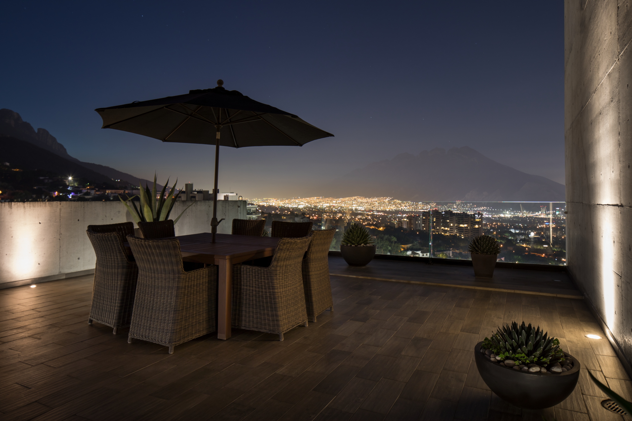High up on the Sierra Madre, in a plot sandwiched by two existing constructions, rises Torre Alberta, a ten-story residential building. The project’s multi-family character is an effort to make the most of the site’s privileged location in a natural setting, as well as the mesmerizing vies of the Sierra Madre Mountain Range that it offers.
The tower’s program is residential, with a base of parking spaces and service areas, over which two rectangular blocks ascend: the first one seven stories high, and the second one five stories high. The rooftop of the lower volume houses a large terrace, which serves as an amenity for residents.
The building’s composition is clean, with two volumes of different heights, which creates a play of lights and shadows on both facades. The use of materials is quite frank; the tower consisting of three concrete walls holding curtain walls with steel profiles in between, which enables residents on both facades to enjoy the views of the Sierra Madre and the city at their feet.
