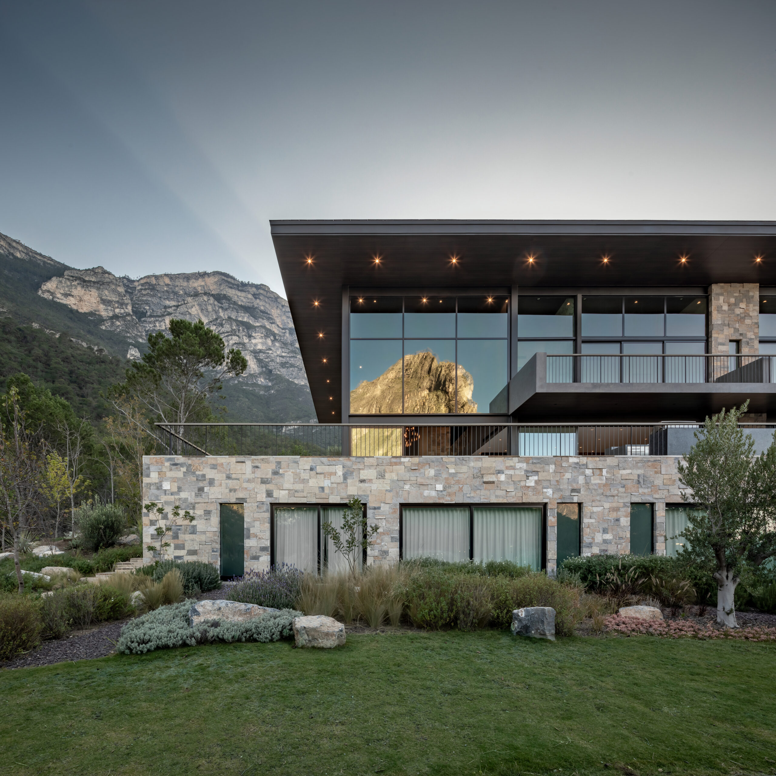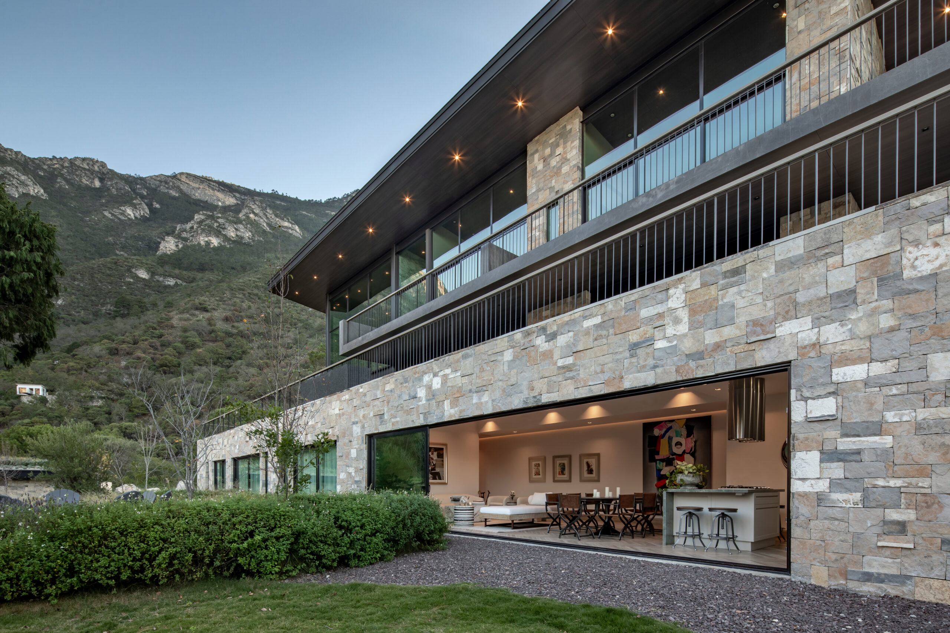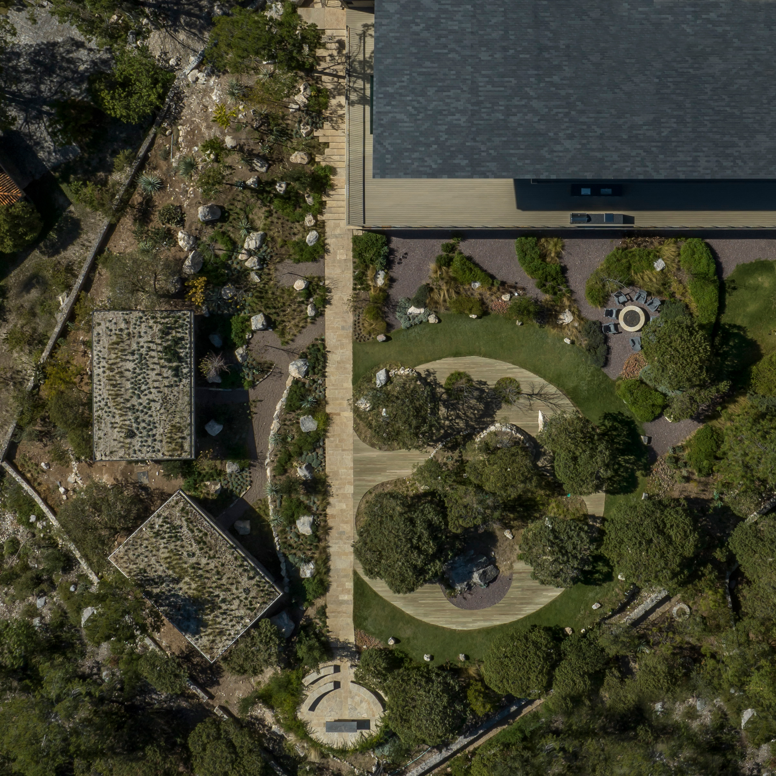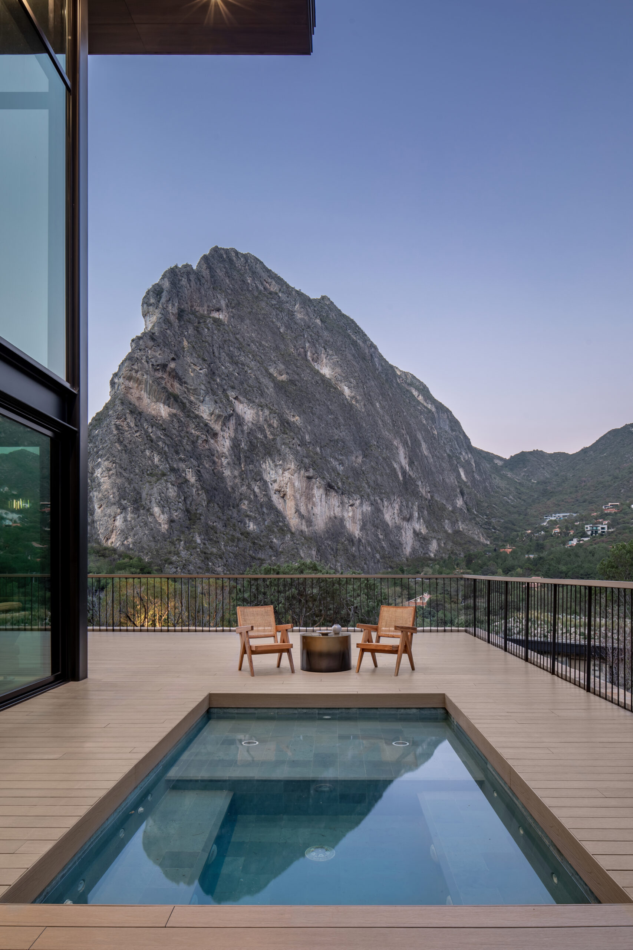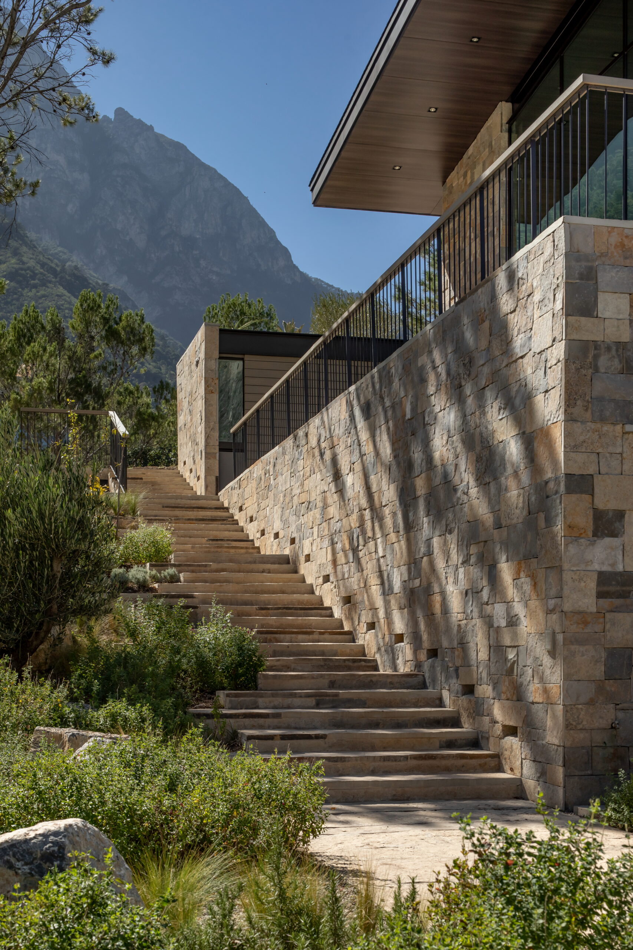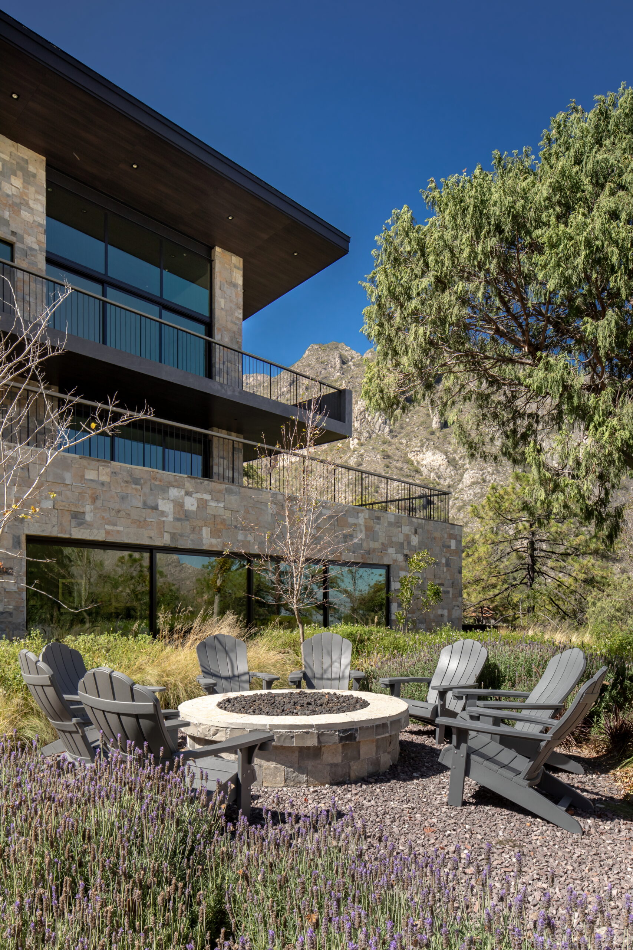This rural residential project is located in the canyon called El Jonuco, just a few minutes away from the city of Monterrey. The property has an area of 4,000 m2 and has exceptional views of “El Peñon”, a spectacular mountain rock that all areas of the house are oriented towards. The project has a complete residential program with three bedrooms, a formal living room, dining room, bar, an open kitchen, as well as a large terrace with a bar and grill for outdoor cooking. In addition to this, the project is complemented by an independent three-bedroom apartment.
Finally, within the resulting large garden where pines and cedars from the area coexist, there are two small bungalows for guests and a small outdoor chapel within the lowest part of the property that fully connects with its natural surroundings.
