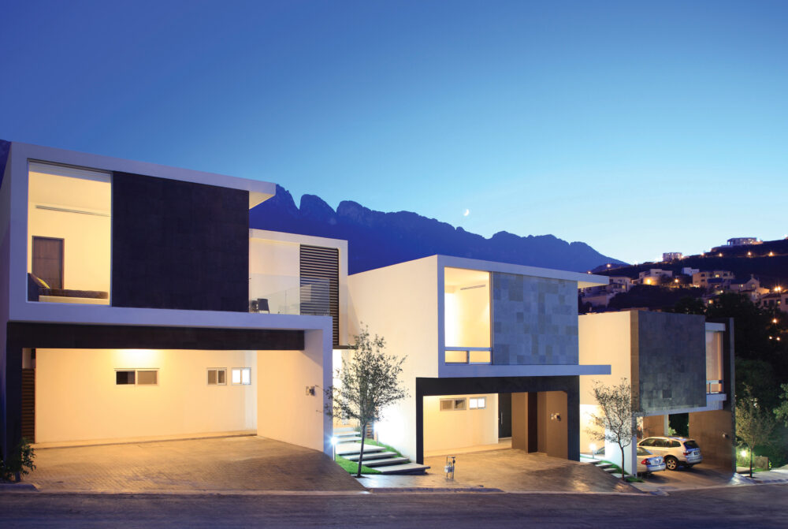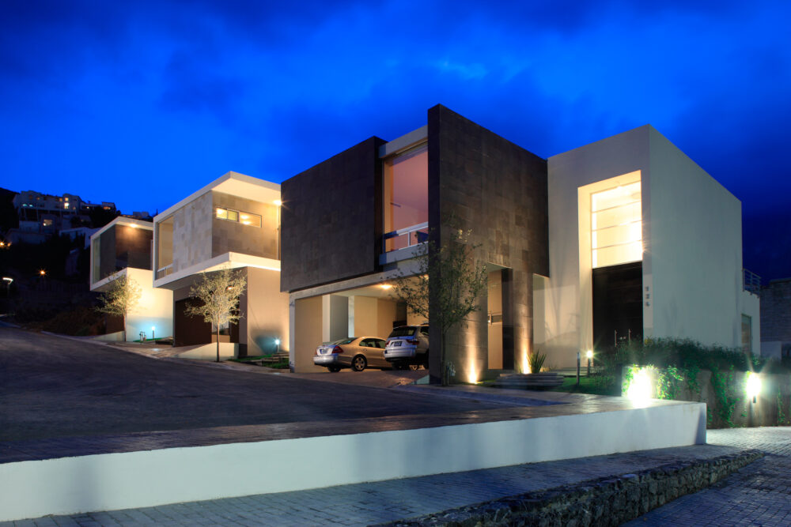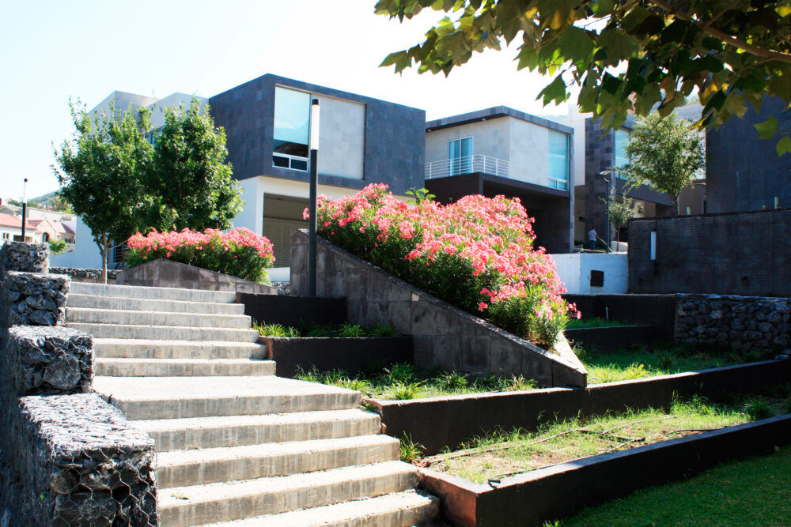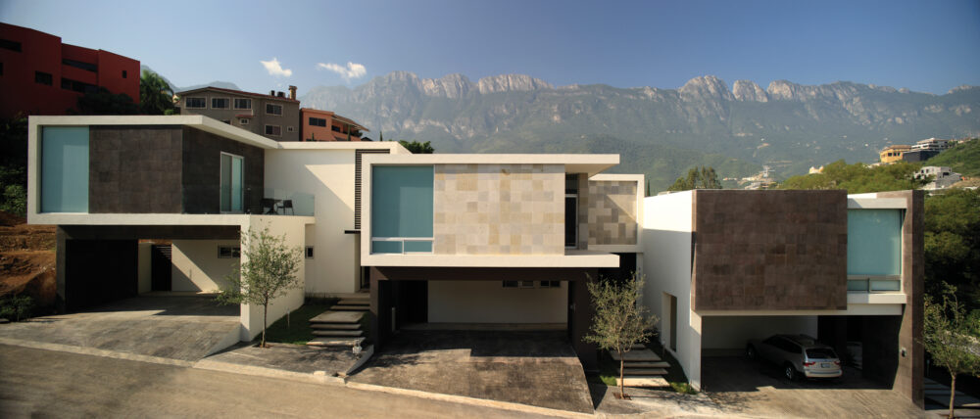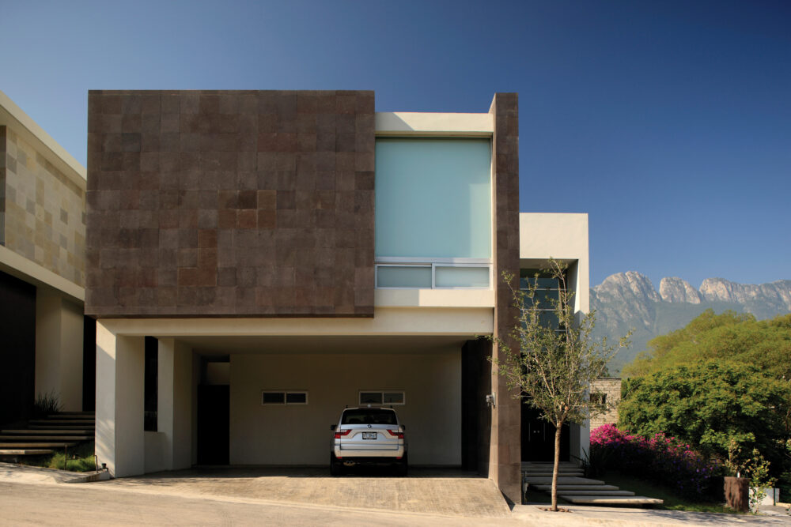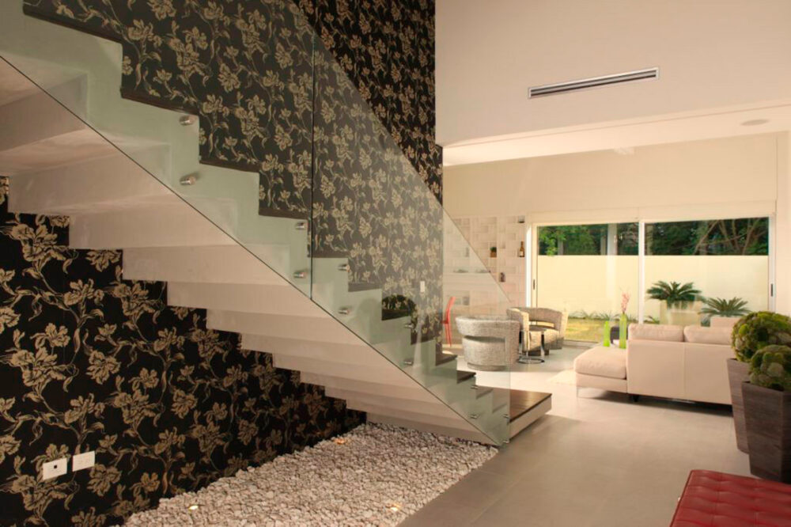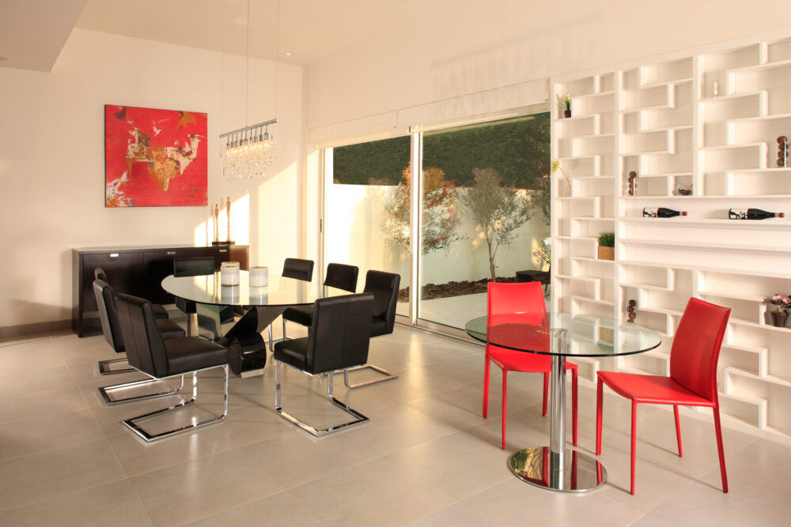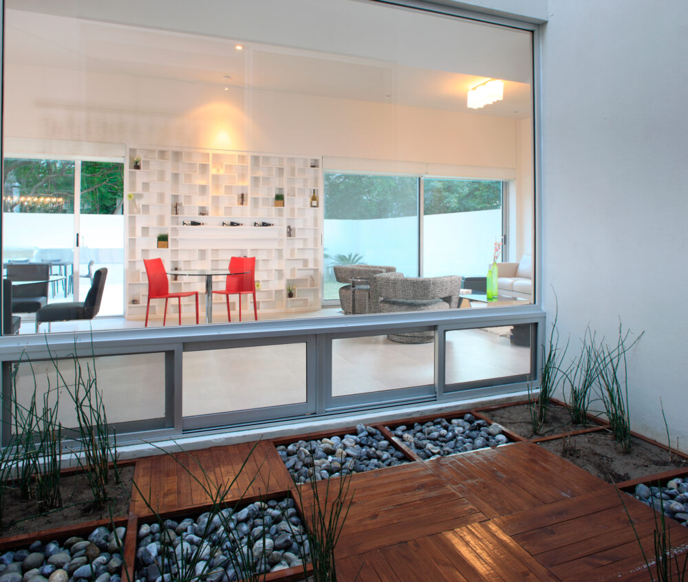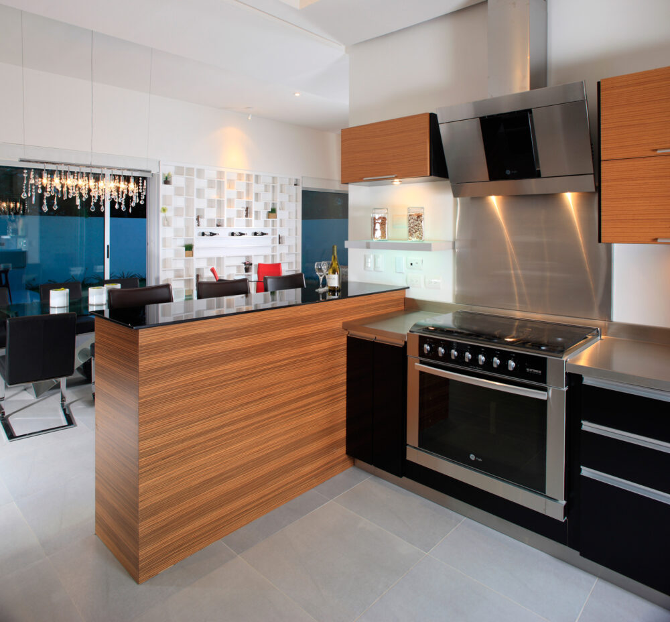This housing development has a very special location within this semi-arid city: it is built along a stream that is lined with a variety of native trees.
The project consists of fifteen houses ranging in size from 3,800 to 4,300 square feet. There are three different floor plans to choose from along with five different façades, in order to have at the end, fifteen unique houses. The three types of solutions, known as “Brisa,” “Rio” and “Terra,” all have different footage and characteristics.
The “Rio” house has a rather standard solution with three bedrooms, whereas the “Brisa” house has a small inner patio as its main feature, which fills most areas of the project with natural light. The “Terra” house has a small studio in the ground floor, which has the possibility to become a fourth bedroom.
