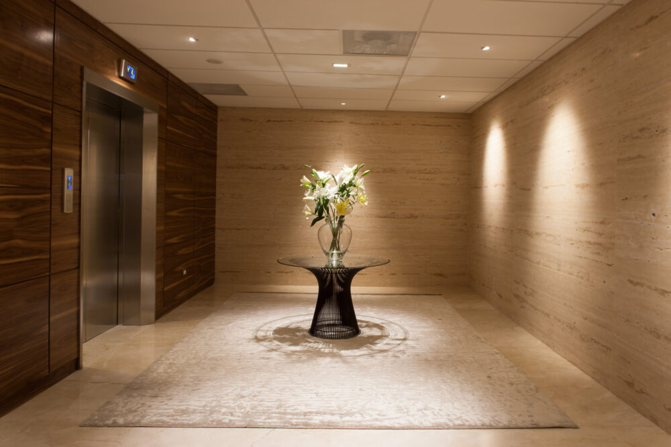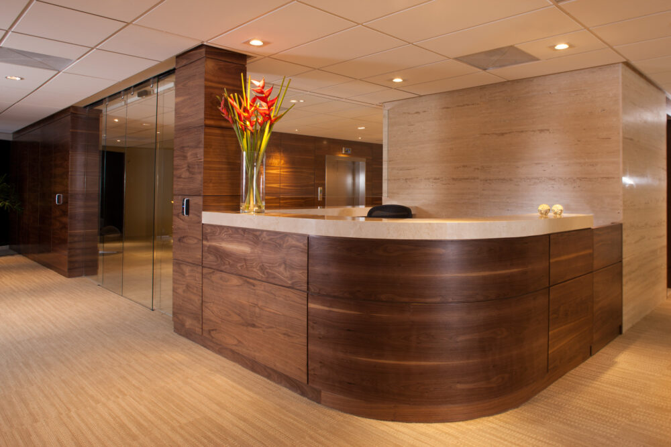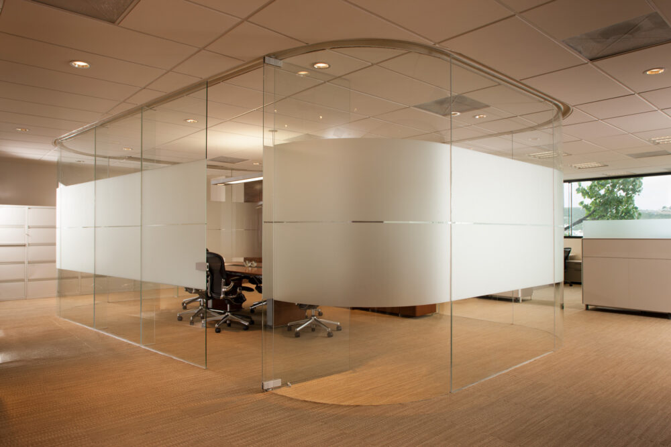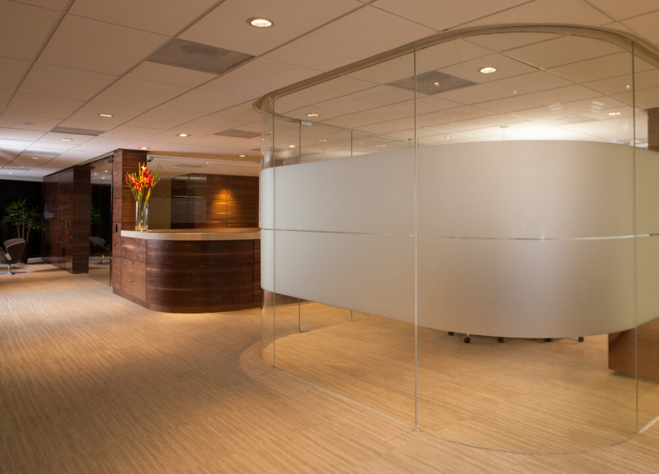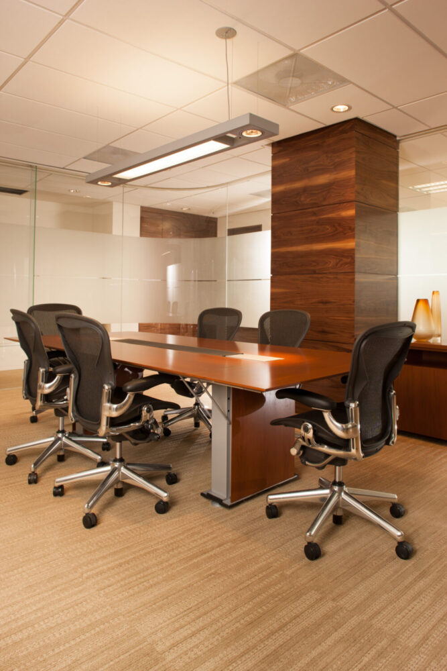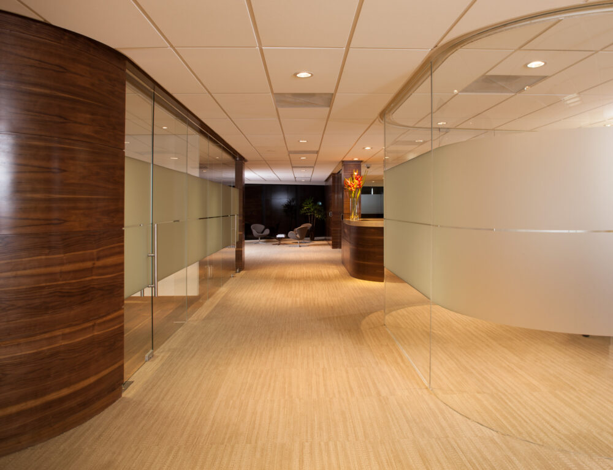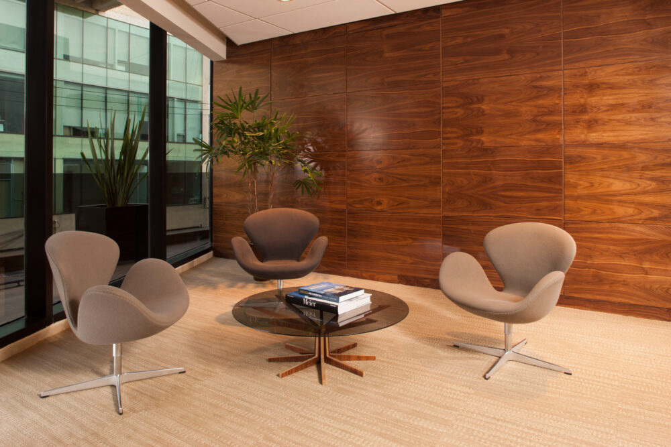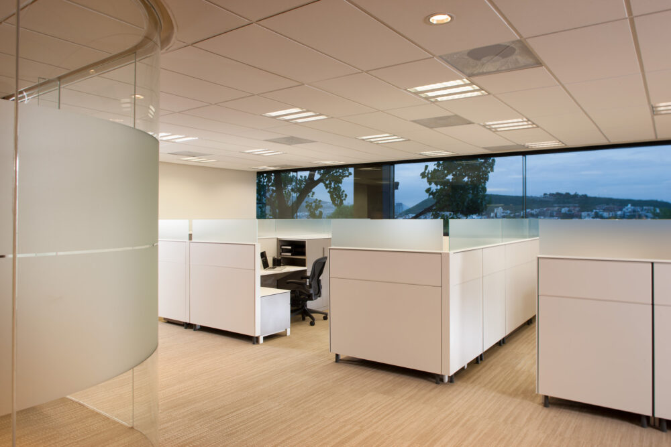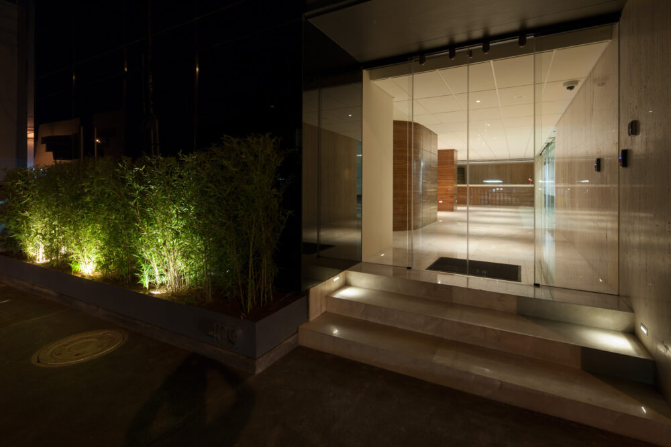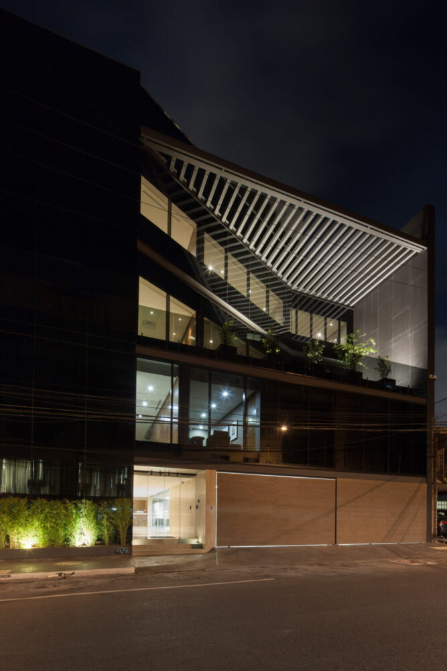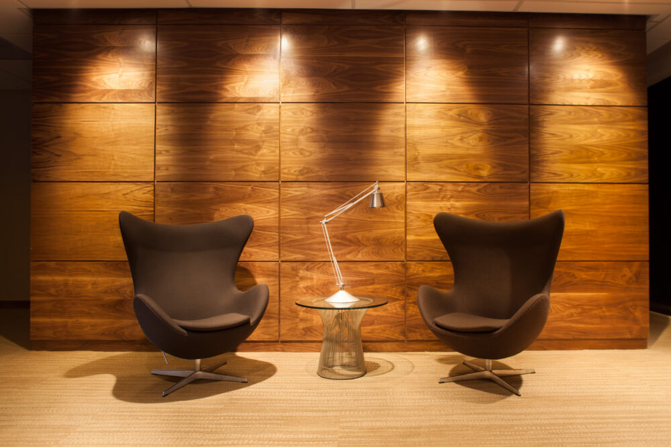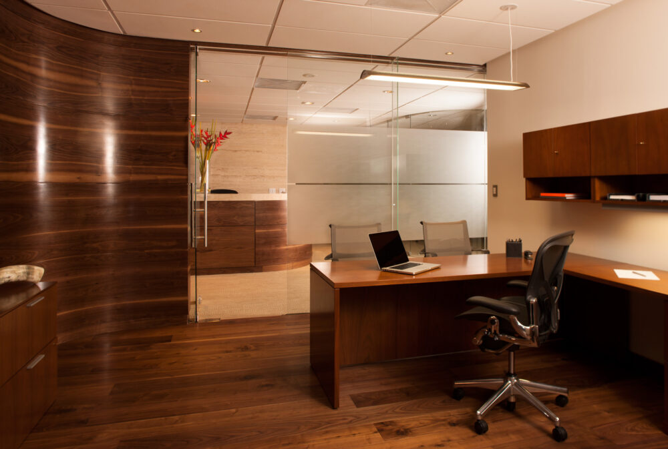The projects brief requested a full intervention to an old and outdated office building with the intention of refreshing it and give a more unique corporate identity to the company. Also to optimize its functionality in order to be occupied by some of the subsidiaries of the GP Construction Group. For this project, one of the challenges we faced, was to solve a parking garage in a neighboring property, which had been recently acquired by our clients.
Located at ground level are VIP parking, the lobby area / reception, machines room, lockers and services. At level one, it is one of the GP Group’s companies, while the other two floors above hold another company as well as the CEO’s and other executive offices. The fourth level was destined mainly for lunch breaks and recreation. It holds a small indoor cafeteria with large window panes in order to take advantage of the mountain views as well as an outdoor terrace, intended for festivities and social events which also benefits from such views.
Among the different elements that define the identity of the project, are the extensive use of walnut wood and travertine marble as cladding that harmoniously dialogue with each other. On the other hand, sober carpets, Spanish marble and wooden floors complement the material palette, while curved shaped “bubble-like” glass meeting rooms and curved shaped wooden solid executive offices, distribute and define space, creating a playful and pleasant working area
