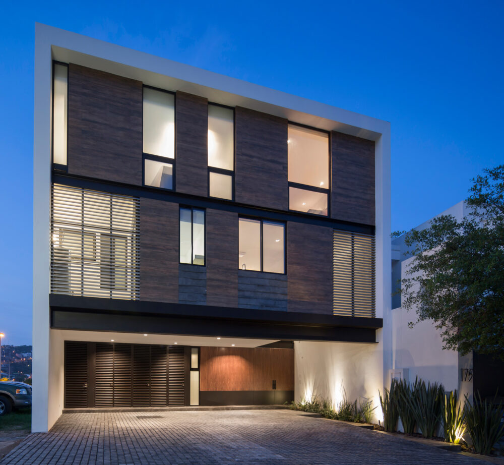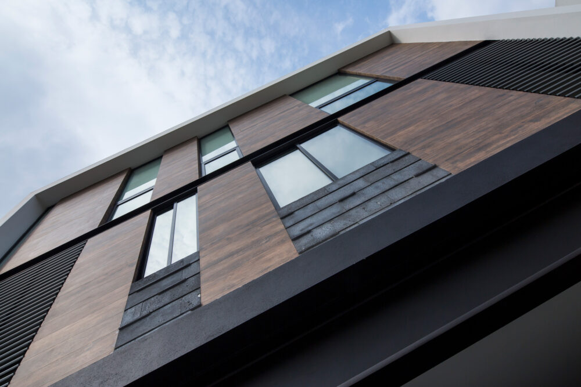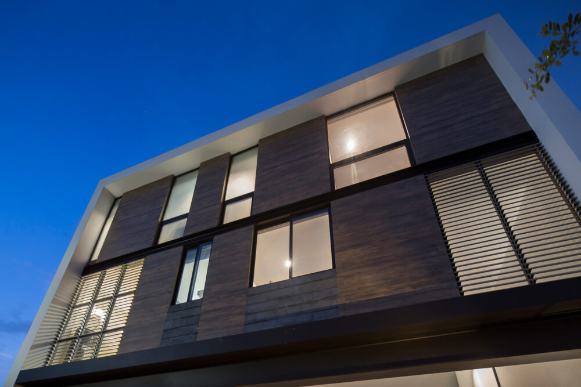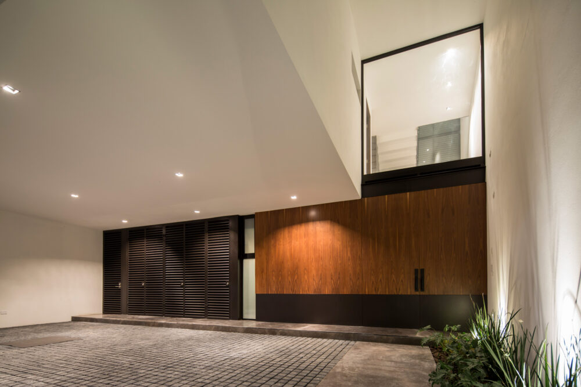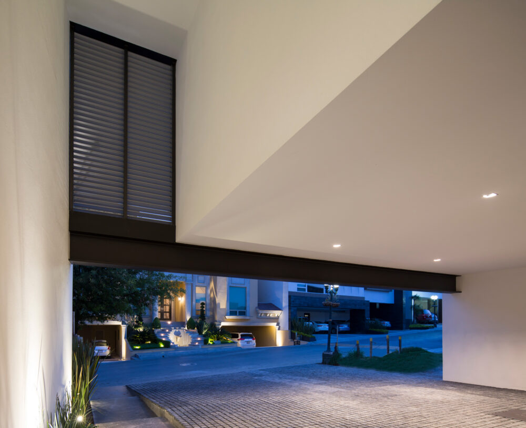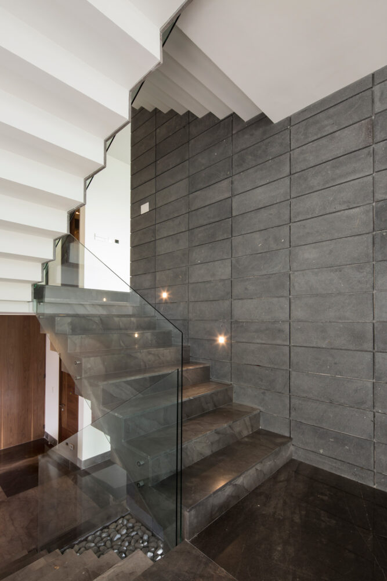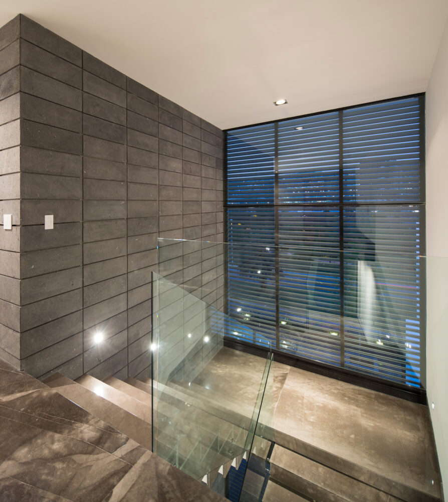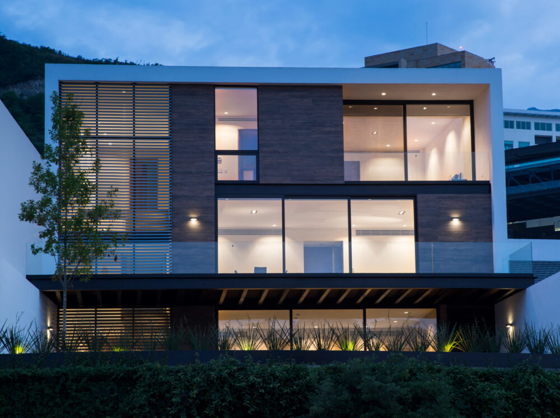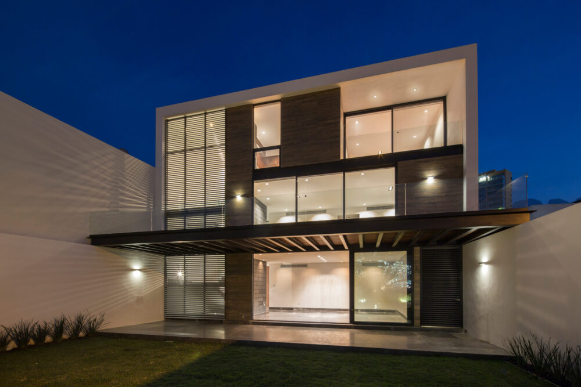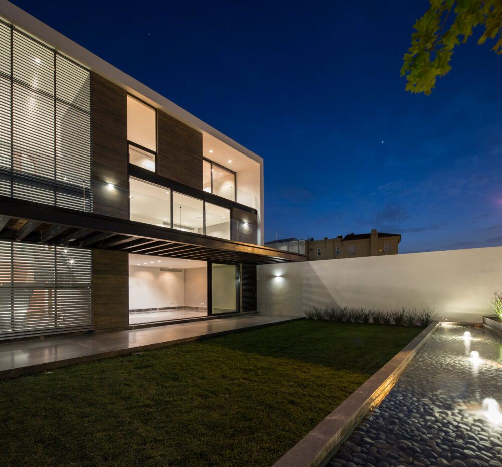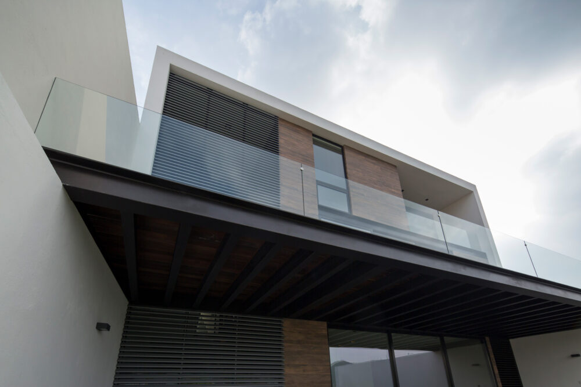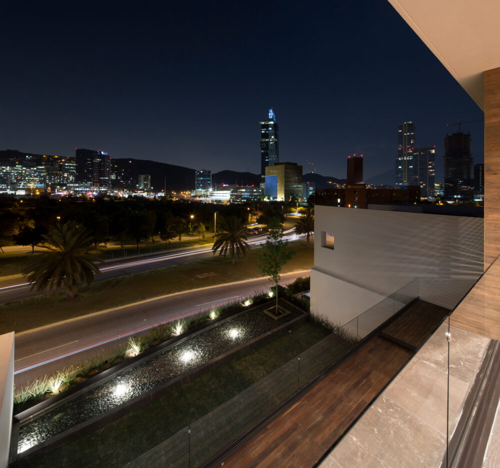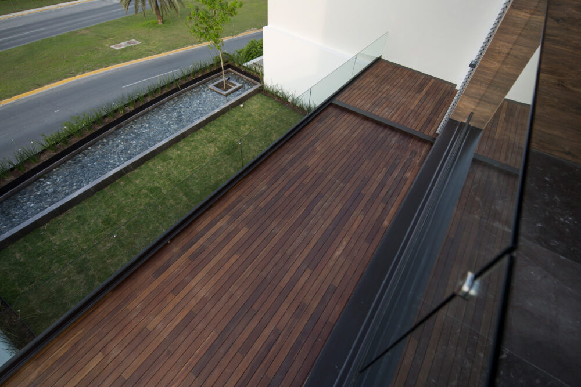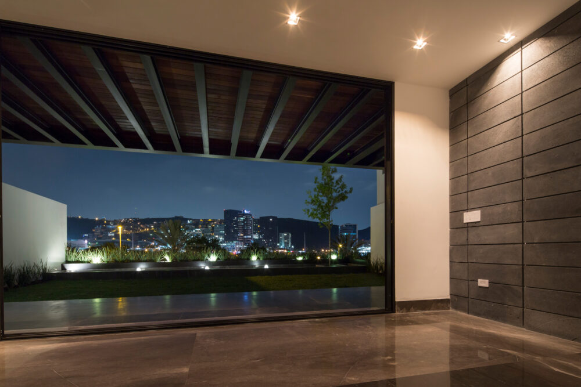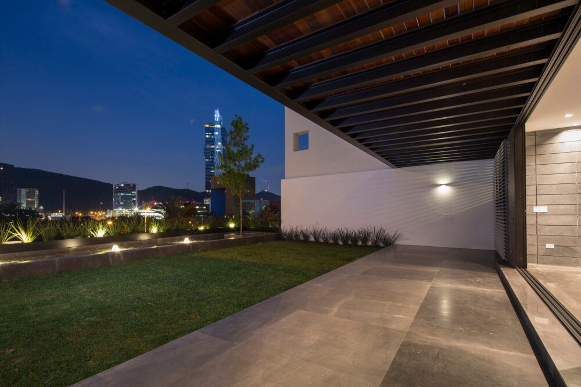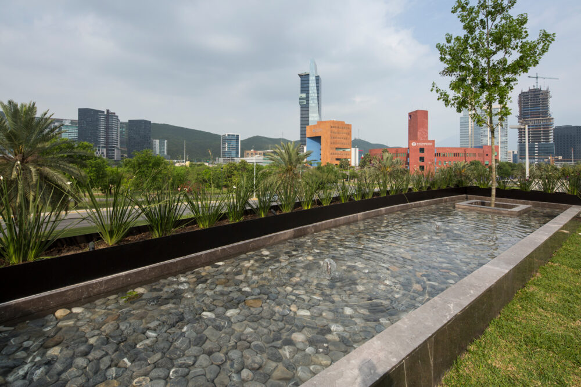A mid-size property in the Valle Oriente district, with a privileged location and view required an optimal use of these characteristics for a project speculated for rent.
Our clients, who trusted us with the design and construction of this house, were very clear on the program needed and that it should be as broad as possible within the existing regulations. For this reason we proposed a scheme of three levels that seeks to provide said amplitude and maximize the built area by creating two social areas: a more informal one on the ground floor, which is more related to the roofed terrace, garden and grill area; and a second, more formal one, upstairs, which is mainly related to the kitchen and service areas.
In this formal area there is also a wide terrace of natural wood, which enjoys the fantastic view towards the Rufino Tamayo Park, and the rest of Valle Oriente district. In order to have better service on the ground floor, the project has an electric dumbwaiter that allows for a better interaction between the kitchen and the social area downstairs.
The third floor has a small living room and three rooms, the master one with a wide balcony with a view towards the park.
To recap, our project aims to synthesis a broad program in the purest way. With the form of a box that seeks a composition order that is evident as well as visually pleasing, always using the material palette that characterizes us: materials such as dark stones, black steel and natural woods, always with the neutral background that the white volumes provide.
