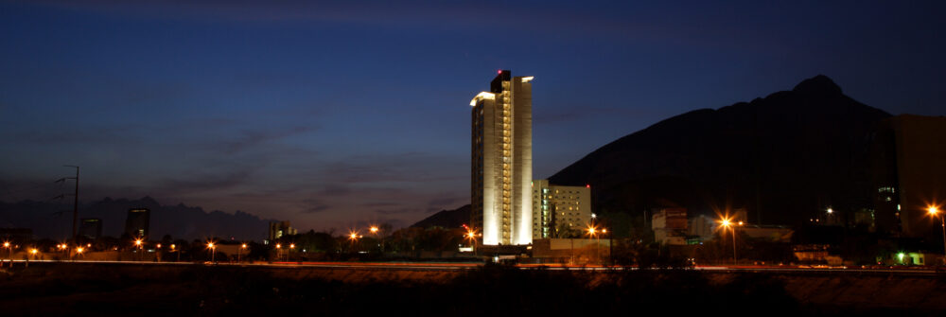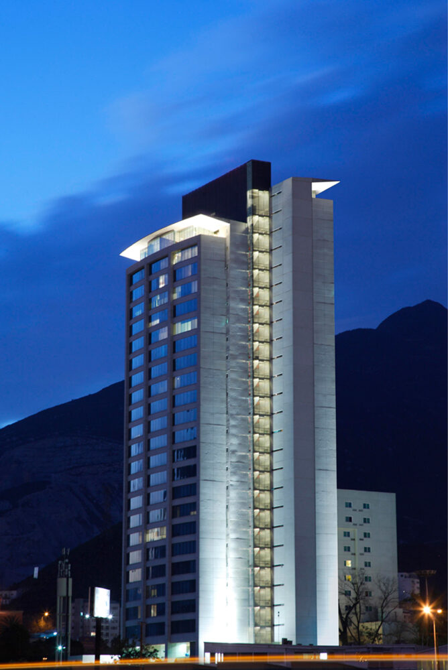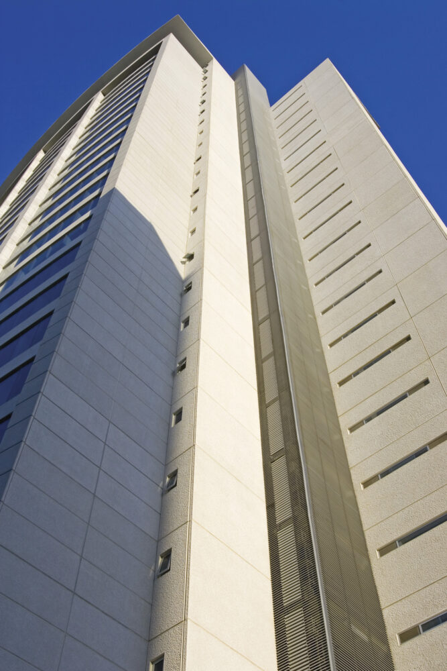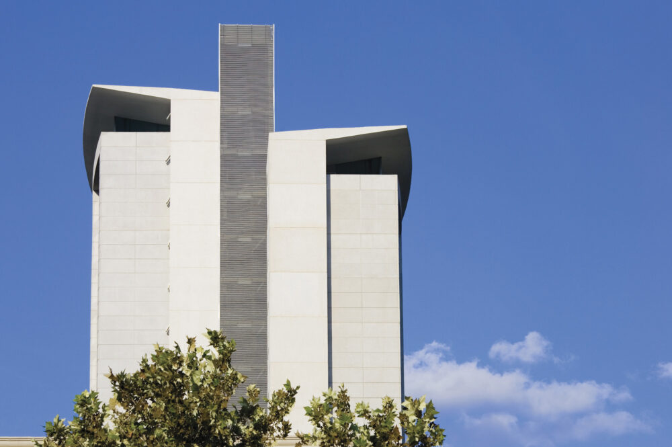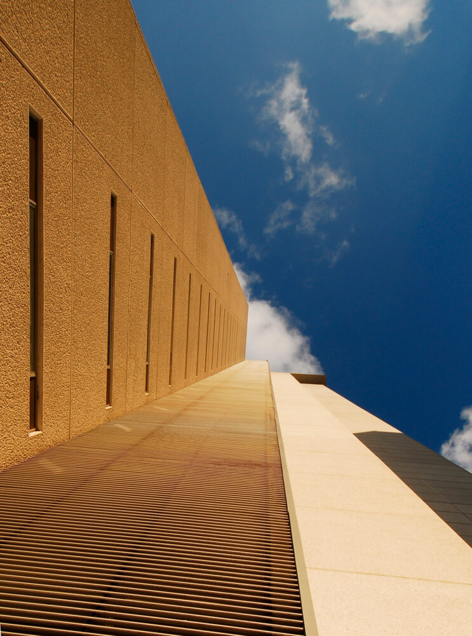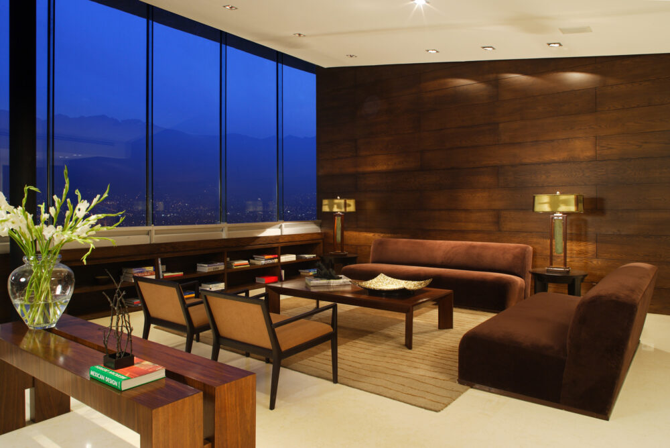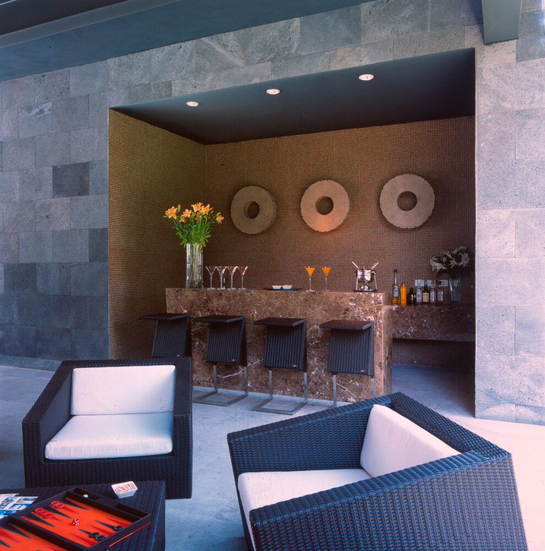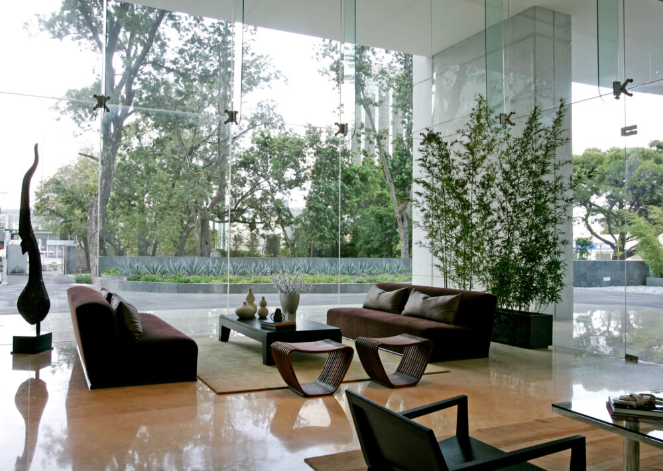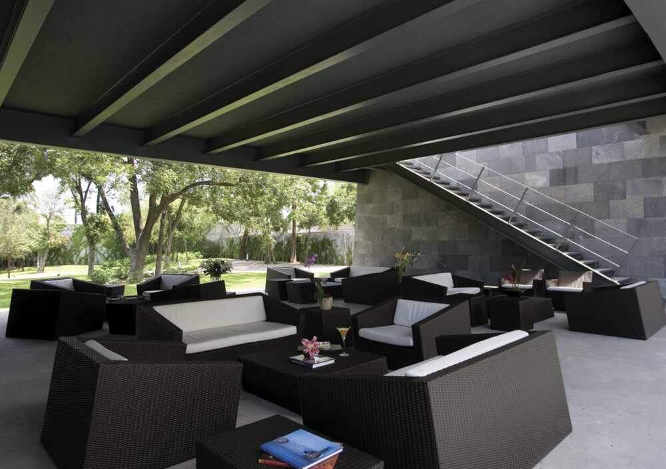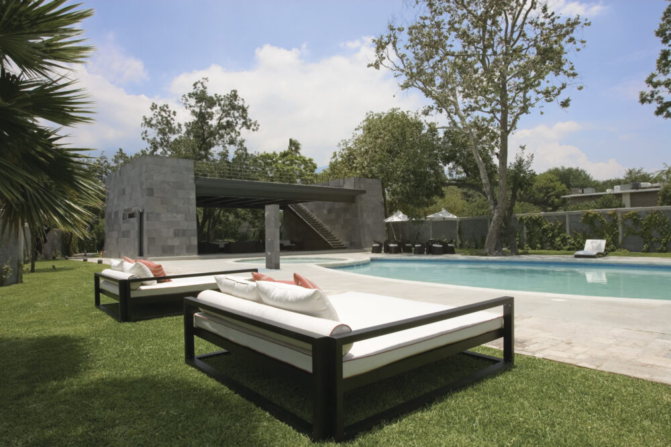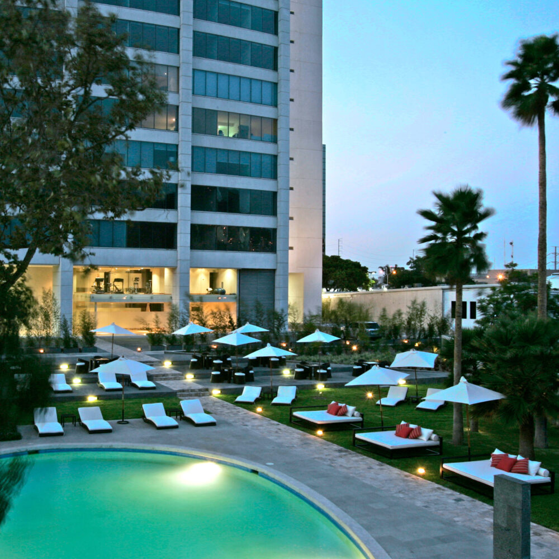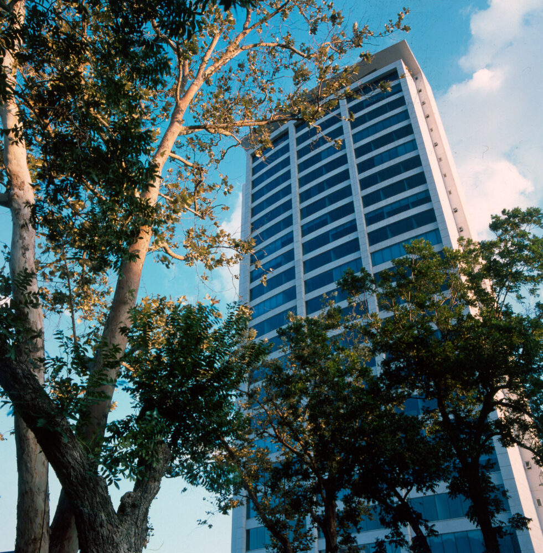This multifamily housing project consisting of eighty-four high-level apartments, plus four luxury penthouses, was constructed on a densely wooded site with eighty-foot pecan trees. To protect the environment as much as possible and take advantage of potential views, a high-rise solution was adopted, creating a building with four apartments per floor and an integrating central core for vertical circulation.
An aluminum louver serves both as a screen and as a visual skin for the entire vertical circulation core, permitting natural ventilation in the two emergency stairways. The twenty-six-story tower has three underground parking levels, providing each unit with space for two vehicles, as well as storage. It also has a large swimming pool, as well as a party pavilion, immersed in the existing wooded gardens.
Apartments range in size from 1,760 square feet to 3,520 square feet for the two-level penthouses. The structural solution is based on a post-tensed concrete structure, with a precast envelope of concrete panels in gray and white tones.
