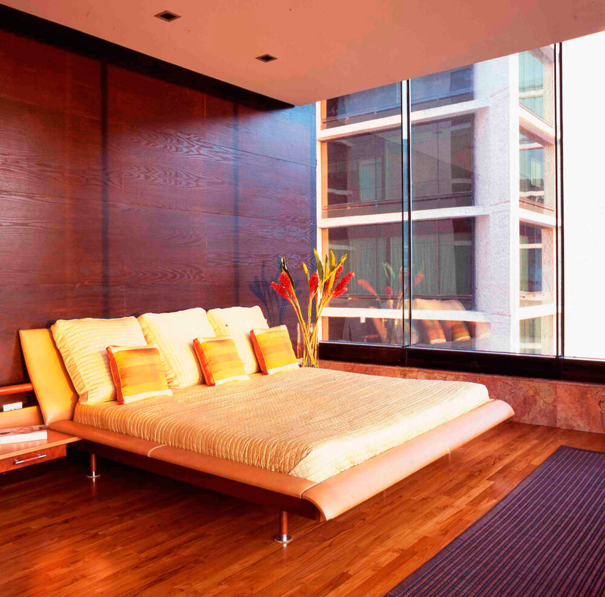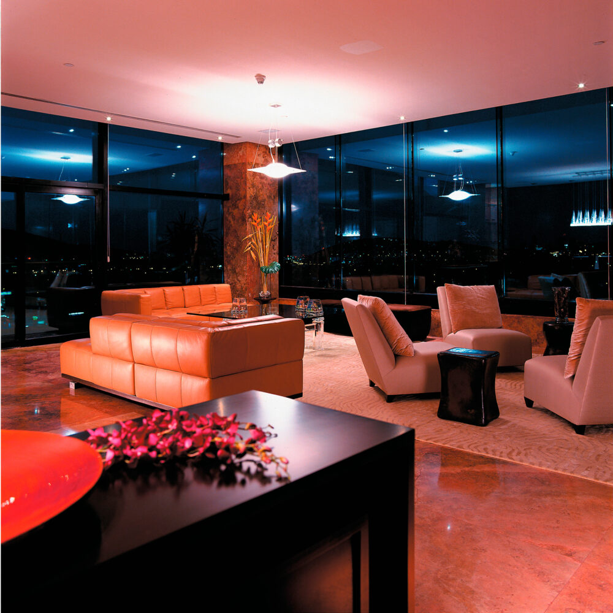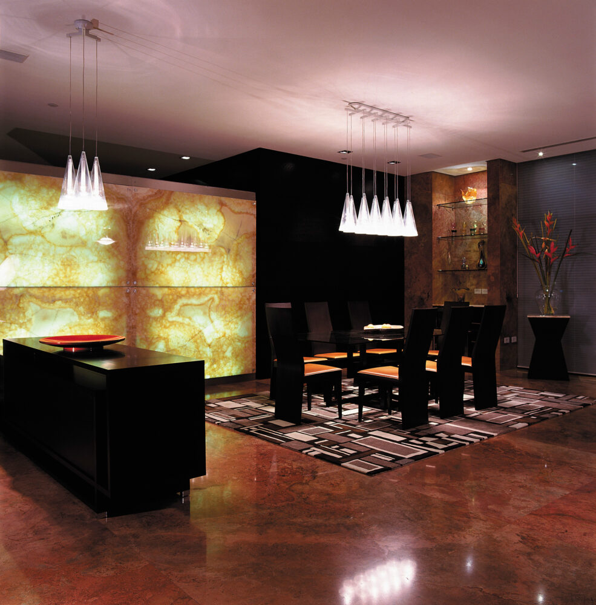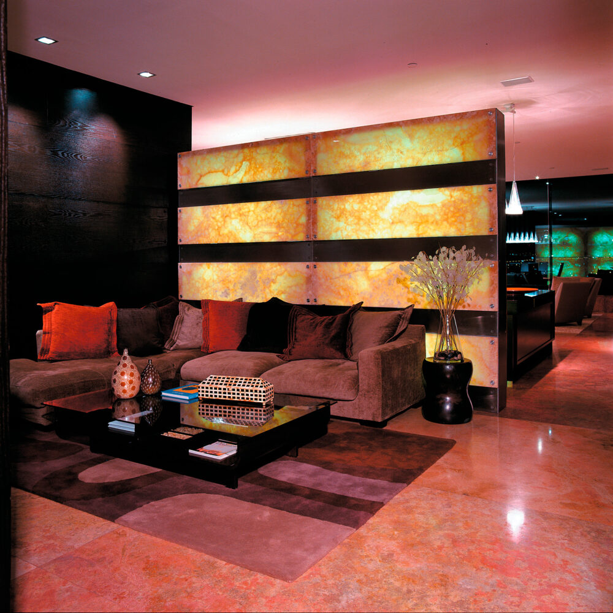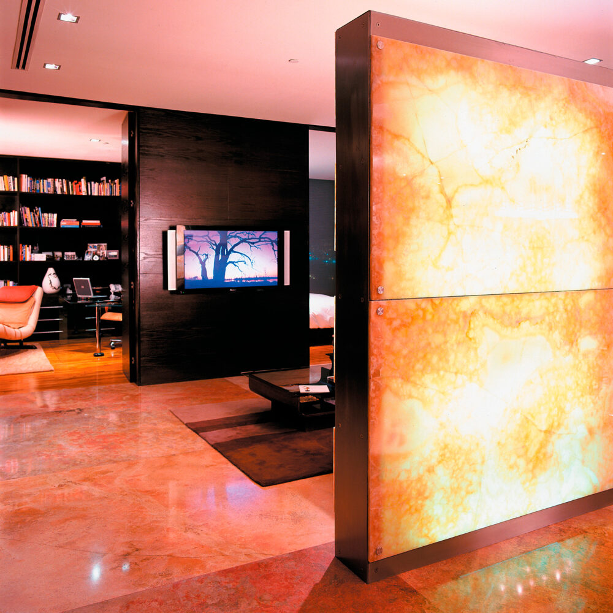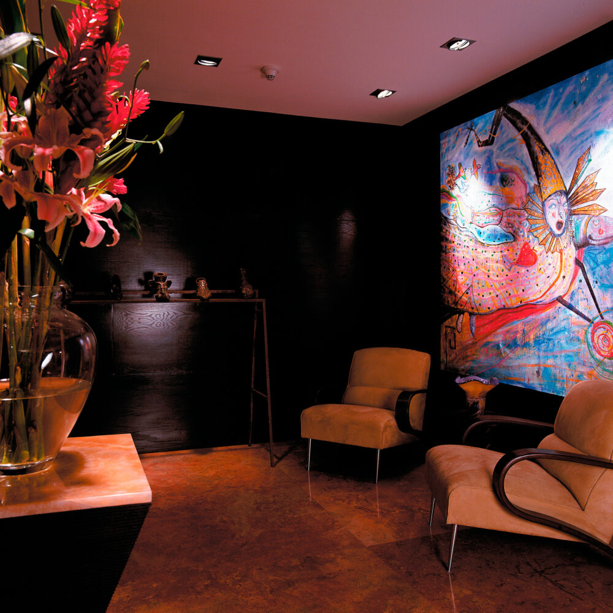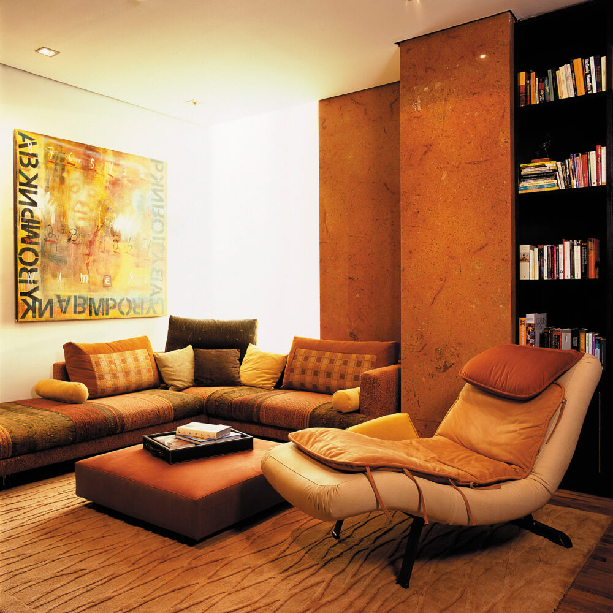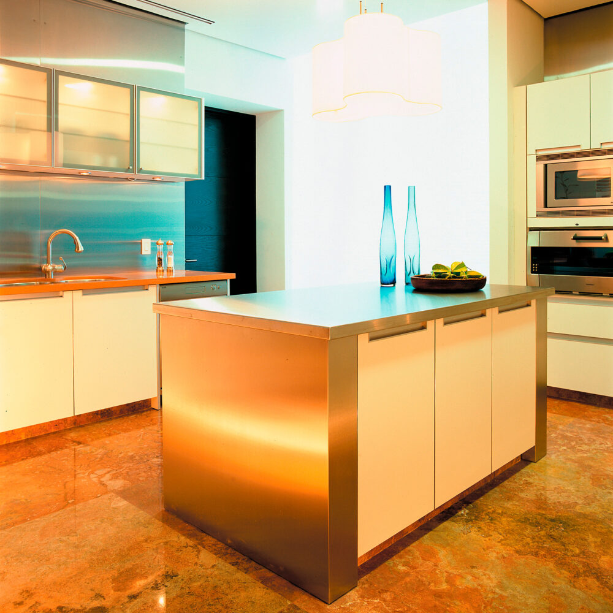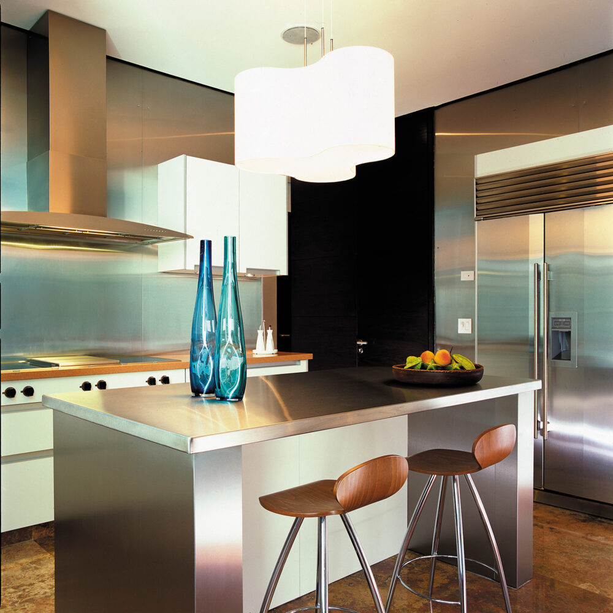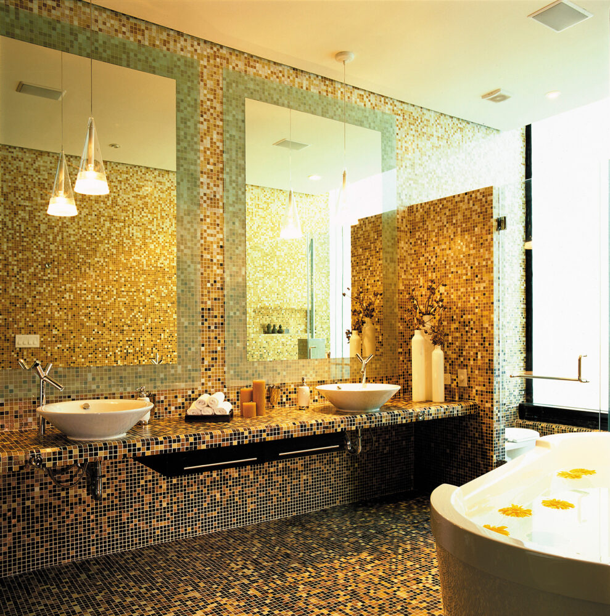Nogales 8 is an interior design project for a luxury apartment building in the city of Monterrey. The 355 square meters open floor plan, offer spectacular views towards Cerro de la Silla, Cerro de las Mitras, as well as the Huasteca Canyon, in the east, north and west respectively.
The bathrooms were fully covered with a variety of colors and tonalities of glass mosaic tiles both in walls and floors, adding stainless steel to the detail in the accessories as well as in the tempered glass shower. In this way we intend to make natural light give elegance and uniqueness to the space and the materials.
The design of this apartment is developed considering its views and respecting as much as possible the modulation of the building’s curtain wall for the location of the interior dividing walls. The bedrooms are located in the west area of the apartment, while the social area is located towards the northeast in order to exploit the views to the town of San Pedro and Calzada del Valle Avenue. The kitchen and services areas are in the south wing of the apartment, close to the building’s service elevator.
The treatment of the materials in the different areas of the project pursues an atmosphere both elegant and sober as well as exotic and playful, using a palette of materials as diverse as red travertine marble, teak hardwood floors, stainless steel, onyx, dark chocolate oak , Among others.
While the use of extensive chocolate oak wood gives elegance and seriousness to the department, the contrast with more radical and lively materials such as onyx and steel gives the whole area a more contemporary character.
The most singular element of the apartment, which becomes the heart of the project itself, is without any doubt the onyx wall that separates the social area from the TV room. Such a wall is lightened from the inside, providing it with life and hierarchy within the whole area.
