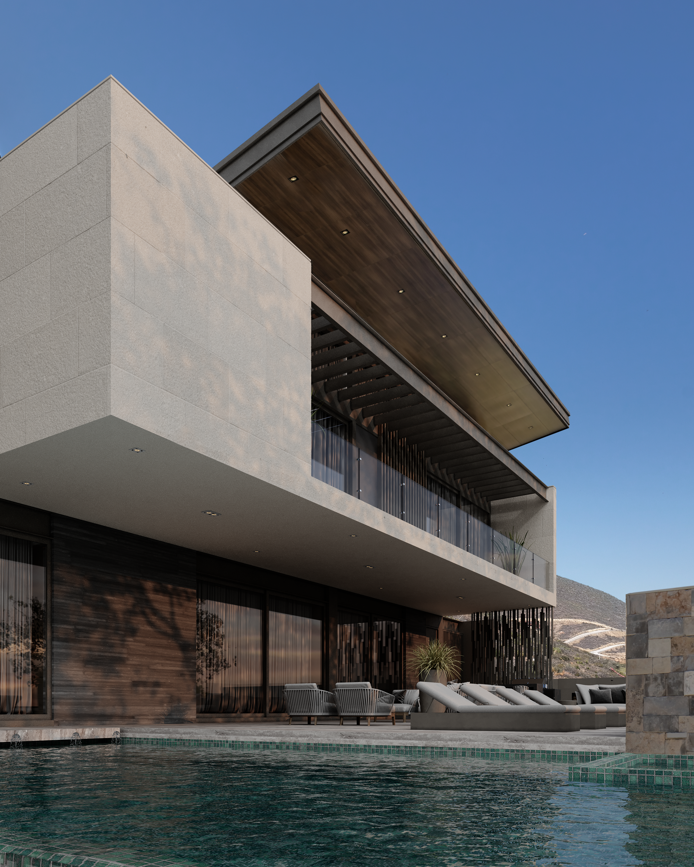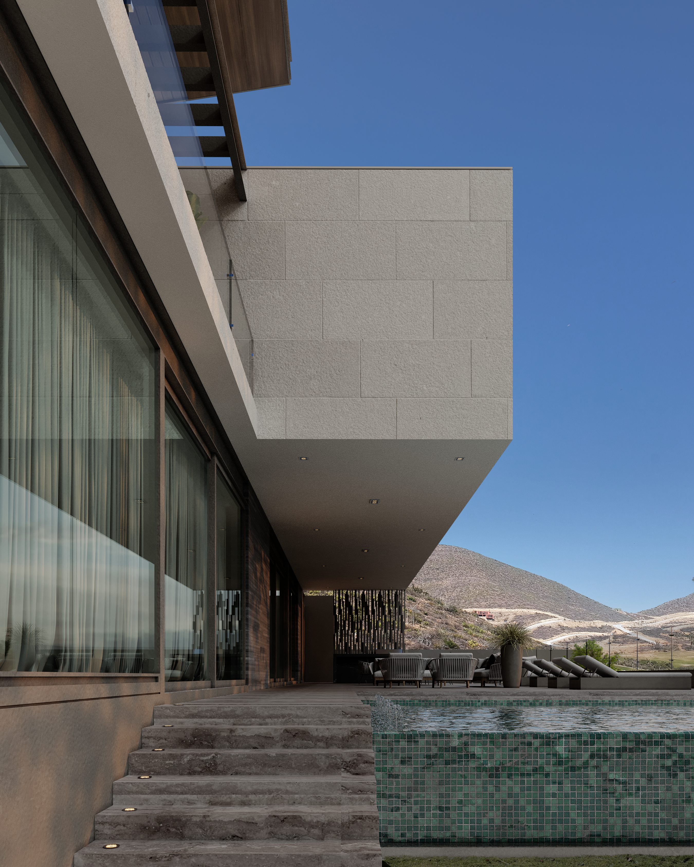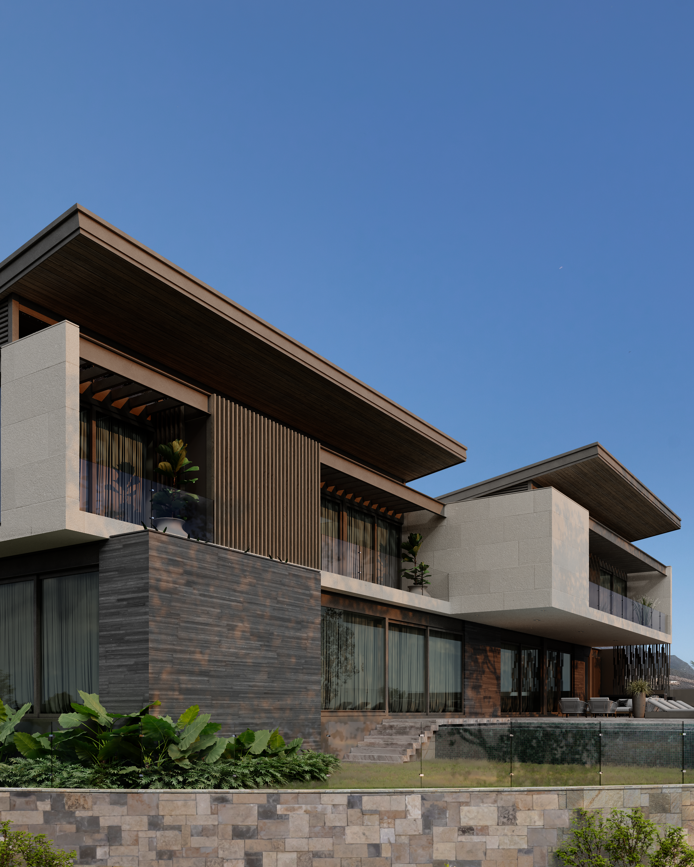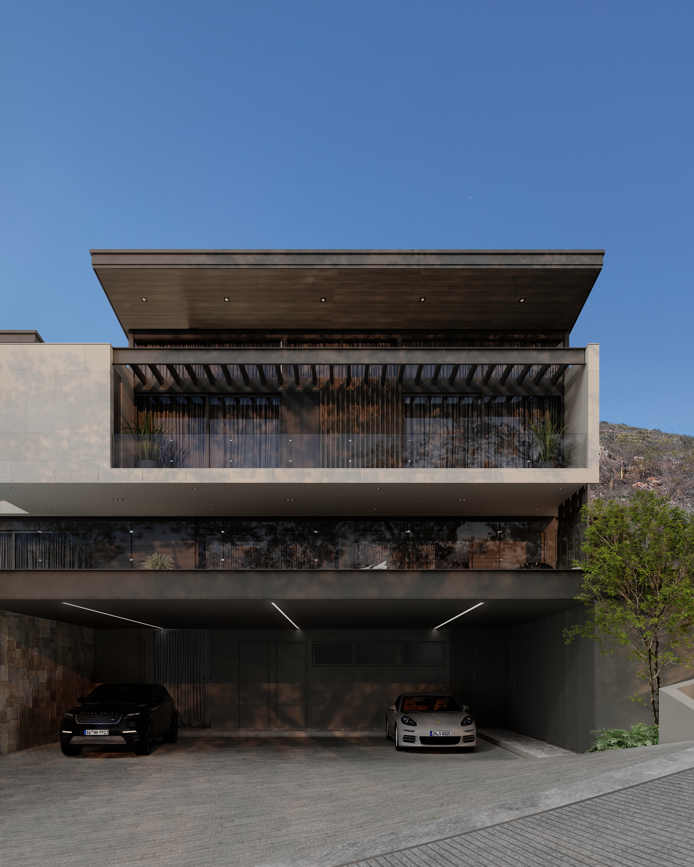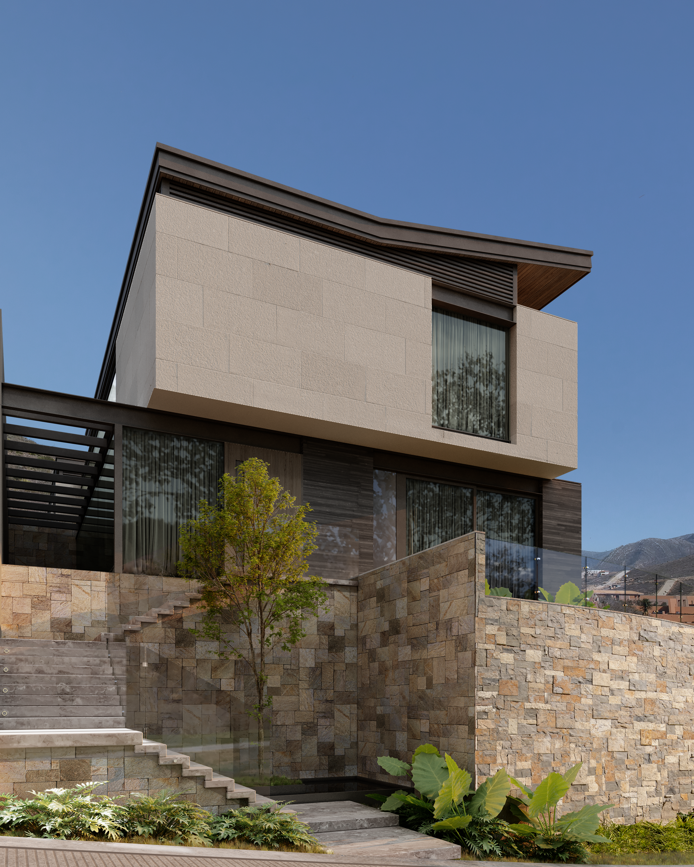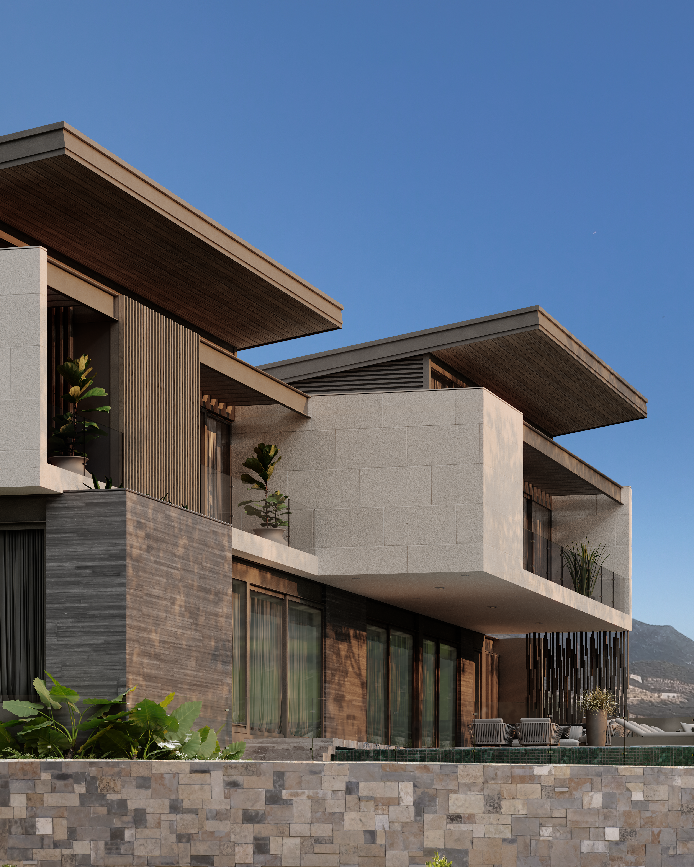Within the exclusive real estate development Terralta, this house has incredible views of the golf course and the mountains that surround it. The house was designed to blend in with its surroundings, which is why neutral-toned materials including natural stone and wood were used. On the top floor, a section of the slab is inclined to enlarge the windows and the vertical space of the private terraces, which also have a steel lattice as a vertical divider.
The social areas on the ground floor are integrated with the outdoor space and its garden, which is decorated with native vegetation such as evergreen oak, lantanas, and magueys to tolerate the arid climates of Nuevo León. The purpose of this integration of spaces was designed in this way to create a pleasant environment for the whole family.
