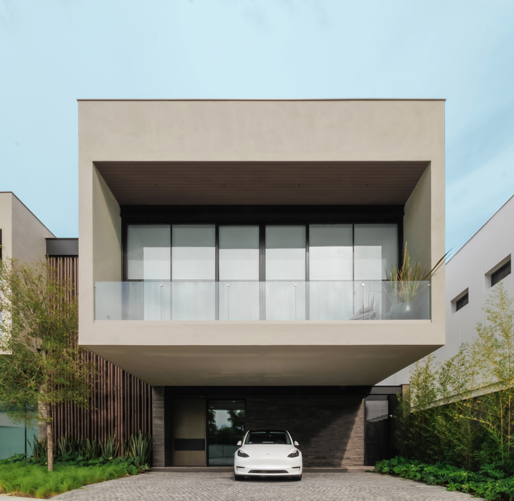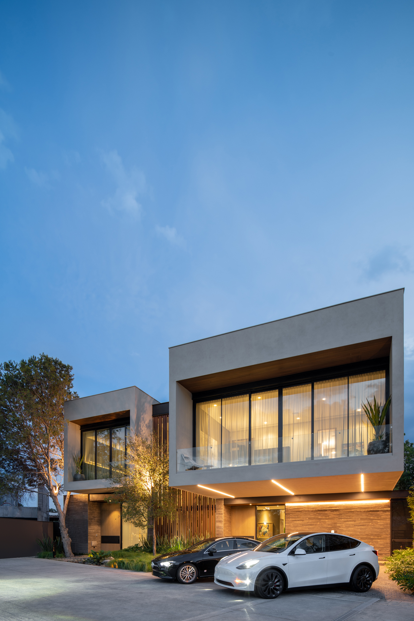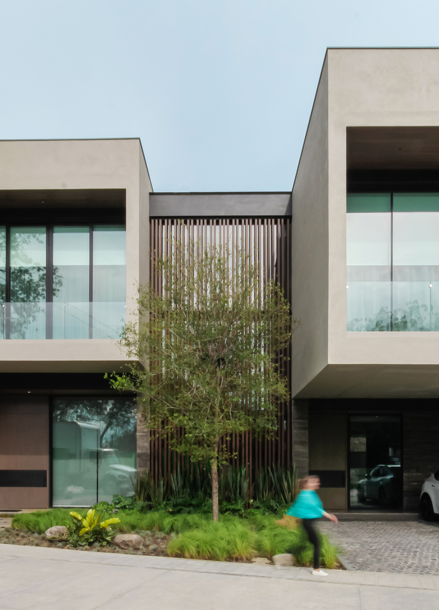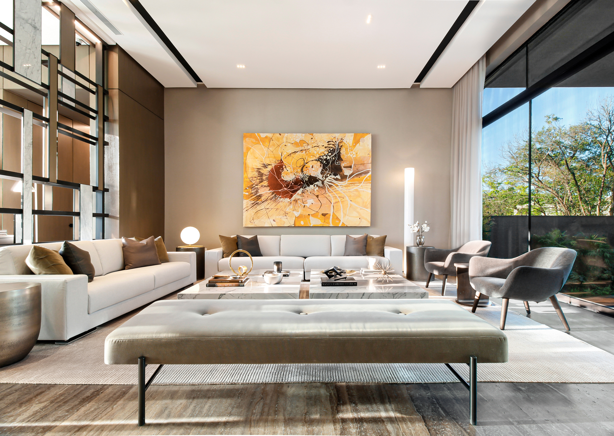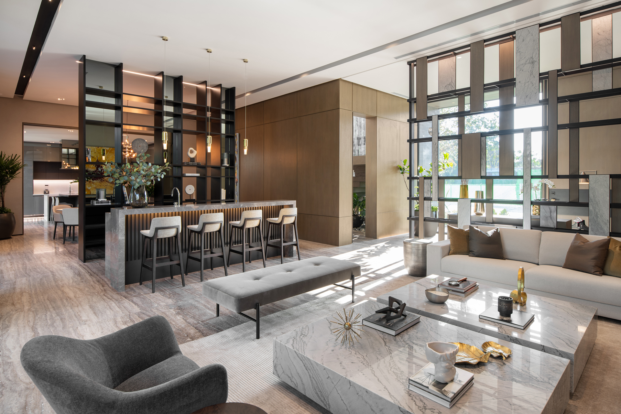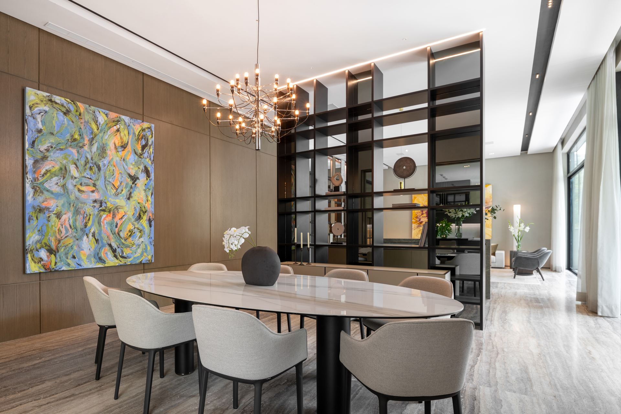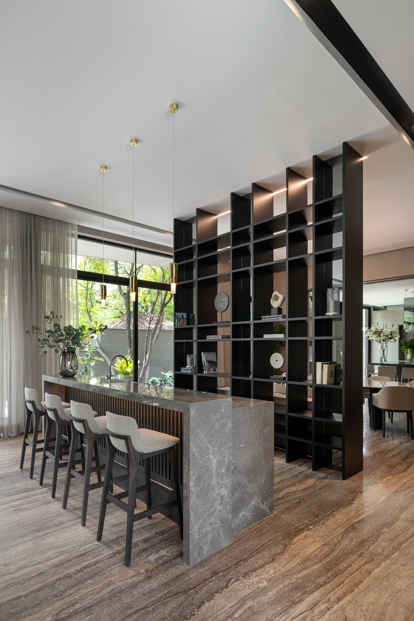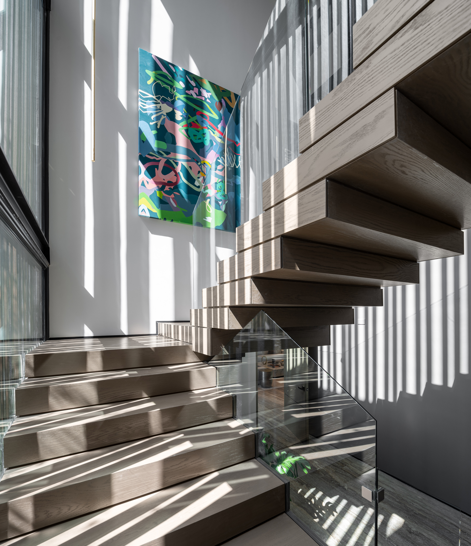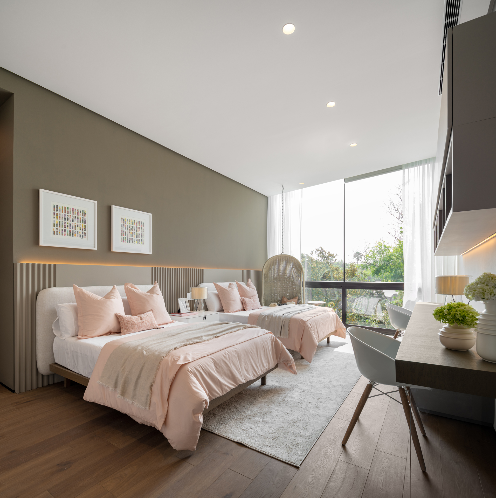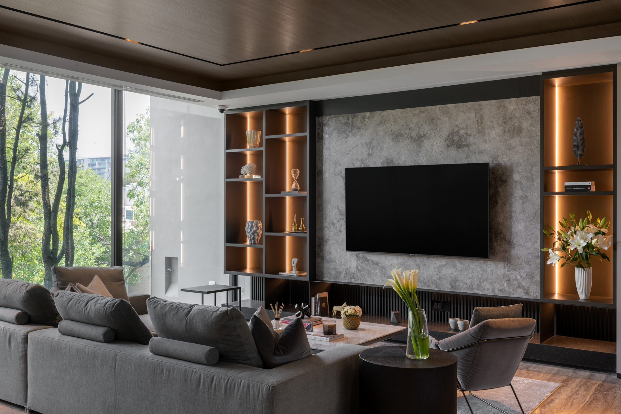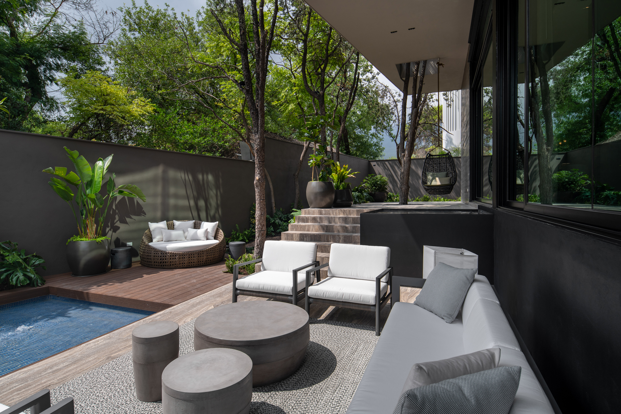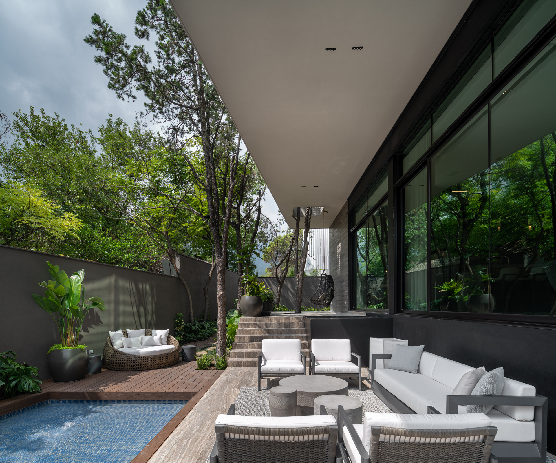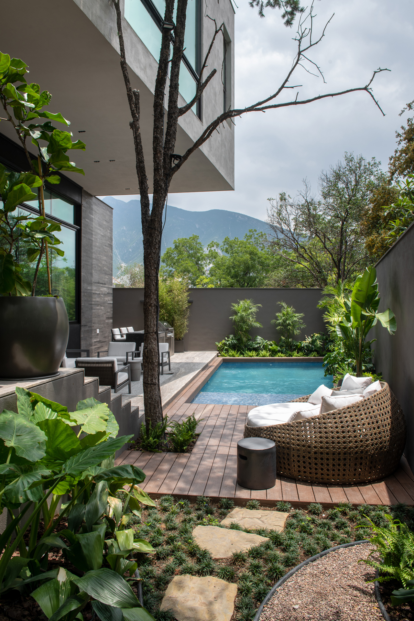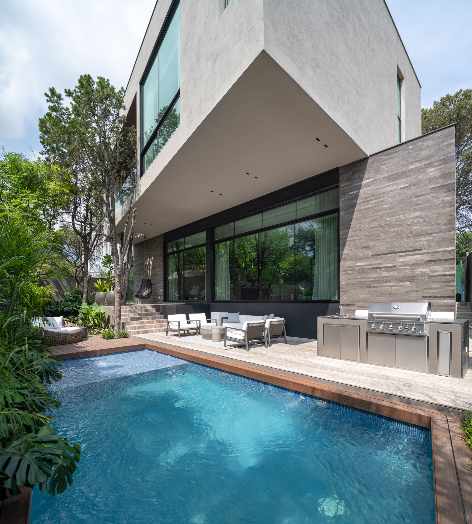Terra House was thought to be our most cozy home yet. Respecting the site’s vegetation was fundamental to achieve this. As well as selecting a material scheme with warm tones, in which we included warm gray tinted oak wood, slatted Santo Tomás marble, and Silver Travertine marble. The colors selected evoke the name given to the project, the element of earth. We seek to have a direct connection to natural materials and nature, as well as the beautiful mountain range surrounding.
From the main facade, the ground floor functions as a base for the extruded blocks on the upper floor, forming two overhangs of different depths. Tucked between these two blocks, vertical wooden strips form a latticework that emerges from the vegetation of the garden on the main façade and reaches the upper part of the house.
Despite not having a flat garden, the outdoor space is an area with abundant vegetation and the overhangs formed by the upper floor provide shade, bringing freshness to the area and evoking serenity.
On the upper floor, the main bedroom is on a different level from the rest of the rooms. To get to the family room there’s another couple of stairs made of blocks of wood and marble. The social area on the upper floor has direct access to a terrace that is crossed by the tree that emerges from the ground floor.
Casa Terra was the first prize of the Tecnológico de Monterrey’s Lottery 211, where the funds raised by this lottery financed full tuition university scholarships through the Lideres del Mañana program.
