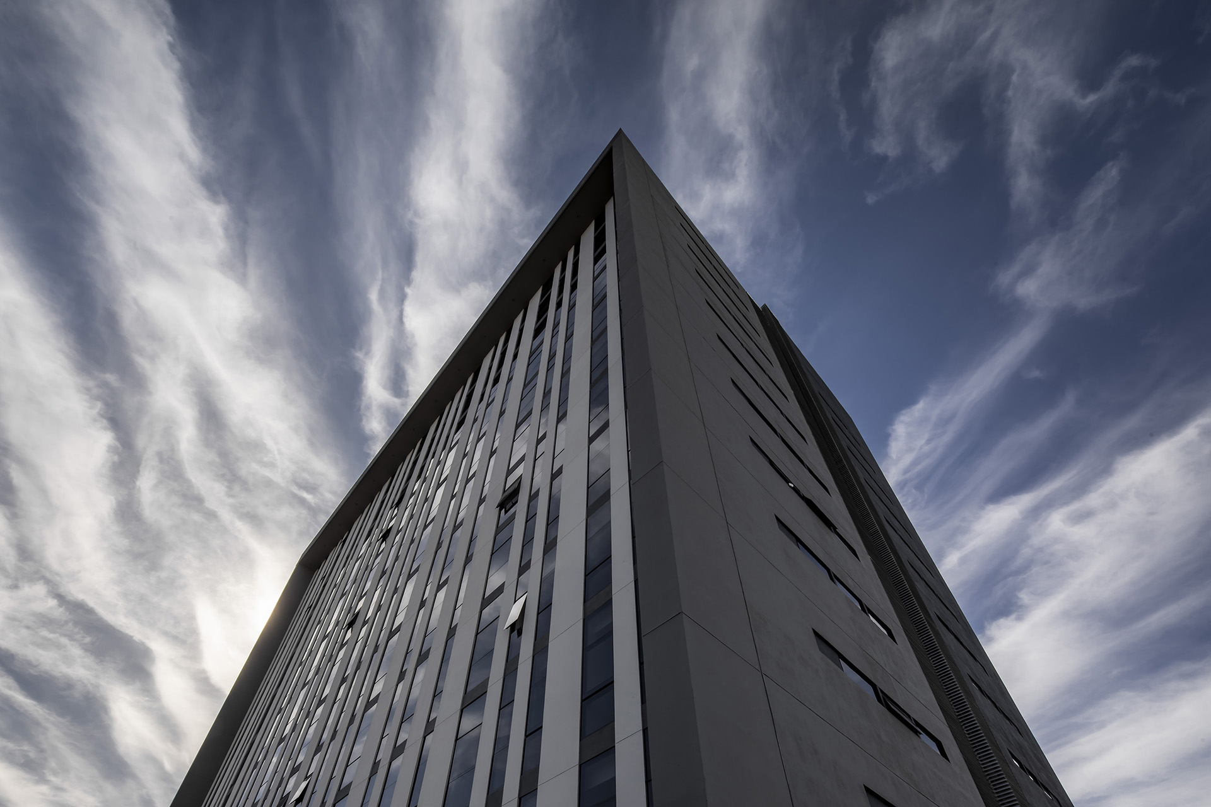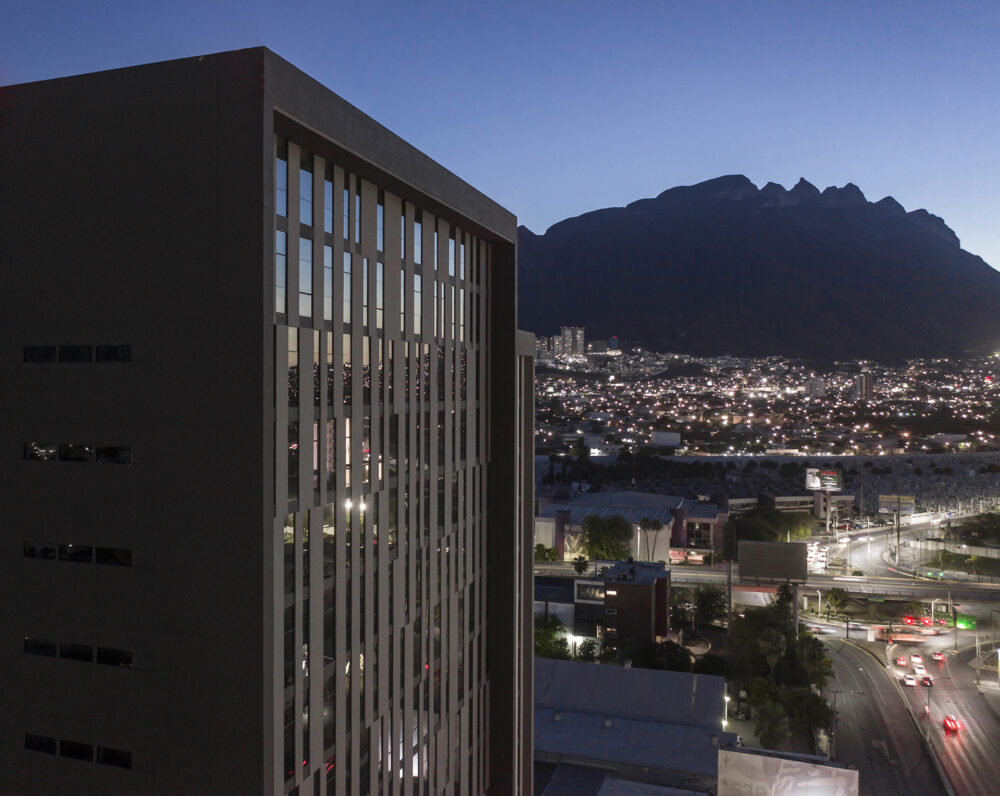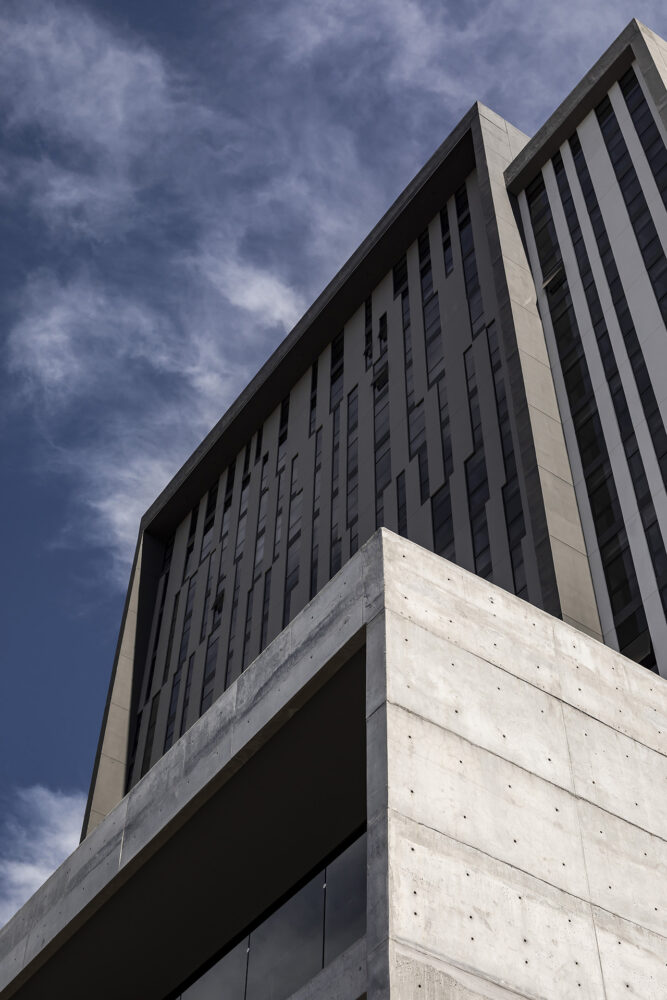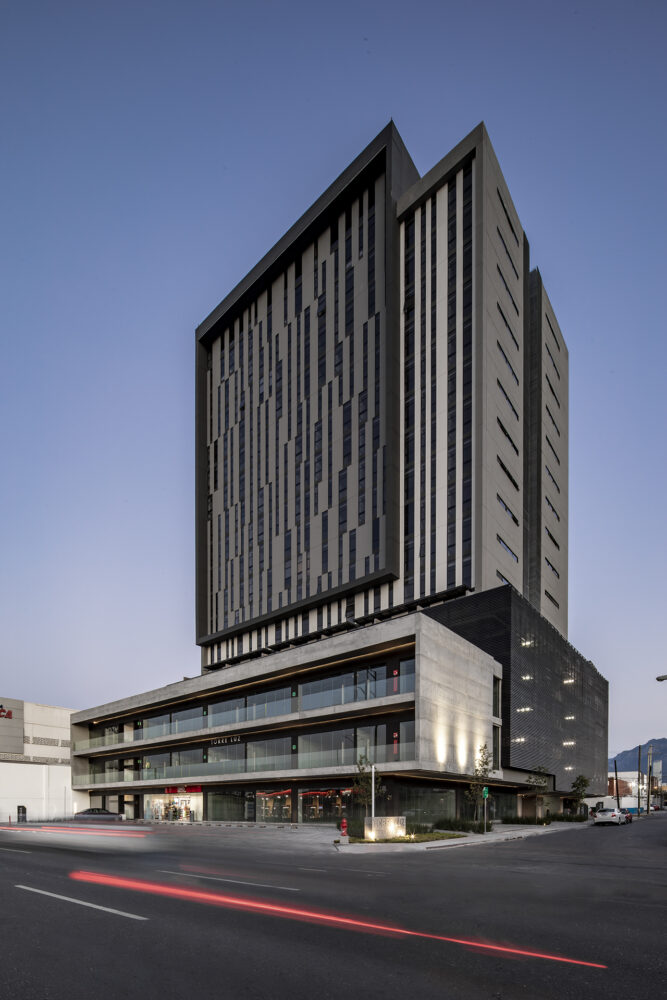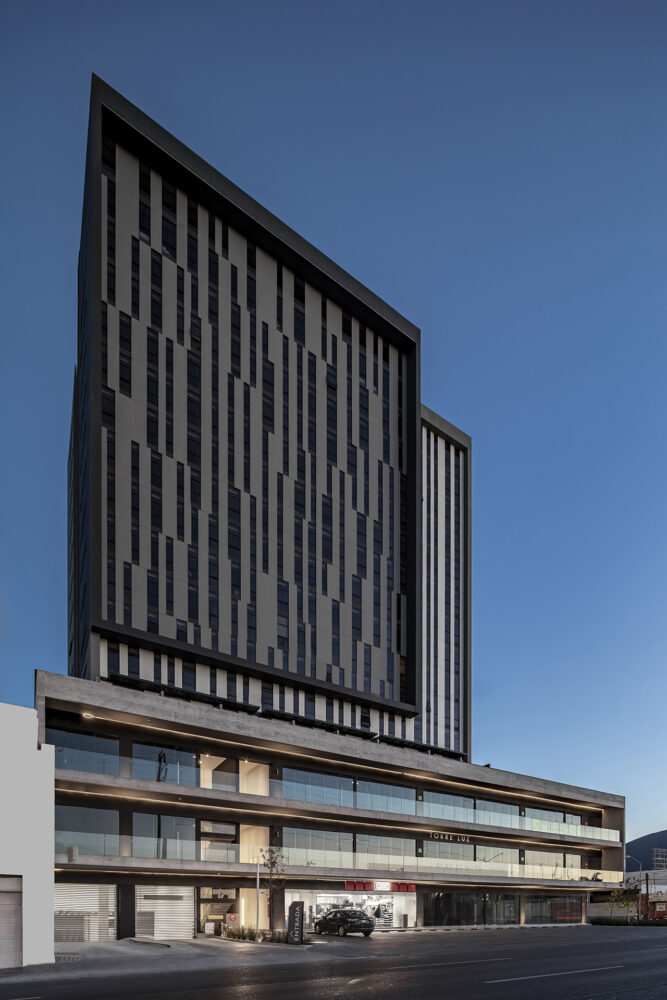Torre Luz is a multifamily residential project consisting of 172 apartments with three levels of commercial areas and amenities. It’s located in a very accessible area called the DOT zone, where a transport-oriented development plan is in place, close to the major avenues Ruiz Cortines and two blocks from Gonzalitos.
The tower’s program is made up of a base of exposed concrete for commercial use, and in the back a closed parking lot ventilated with aluminum louvers. Above this volume stands a tower with two different heights and a framework that highlights its architectural element. On the other hand, the façade was designed to generate great dynamism, and curtain walls were used to achieve a cleaner façade. The building has a monochromatic color palette that reinforces its urban presence and timelessness.
The building was resolved in a scheme of twelve apartments per floor, in which there are seven types of units ranging from 45 m2 to 98 m2, in different formats of one or two bedrooms. The project has various common areas, including a barbecue area, an event room for forty people, game rooms and a children’s play zone.
The final result is a nineteen level tower, of which the first five levels are for commercial use and parking, as well as a basement for commercial and visitor parking. From level six to nineteen, the different types of housing units are located.
