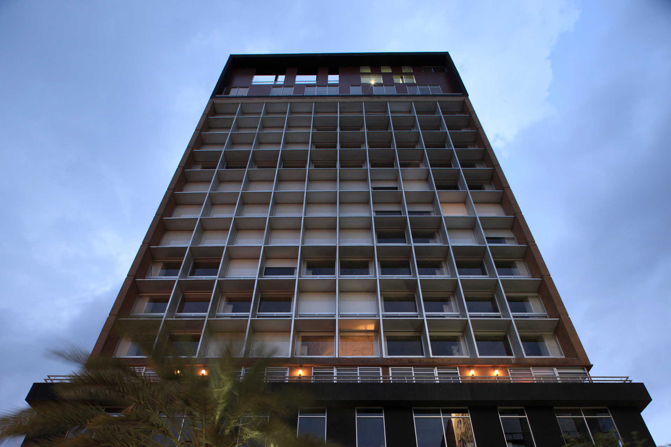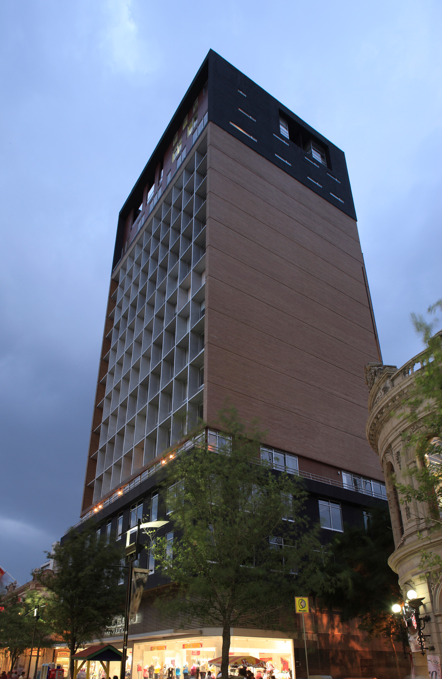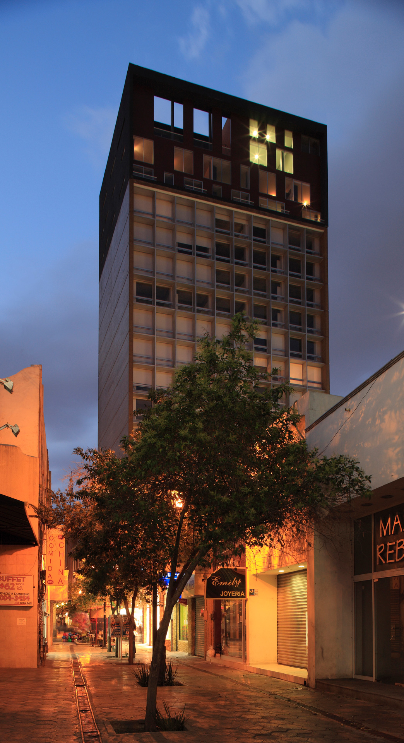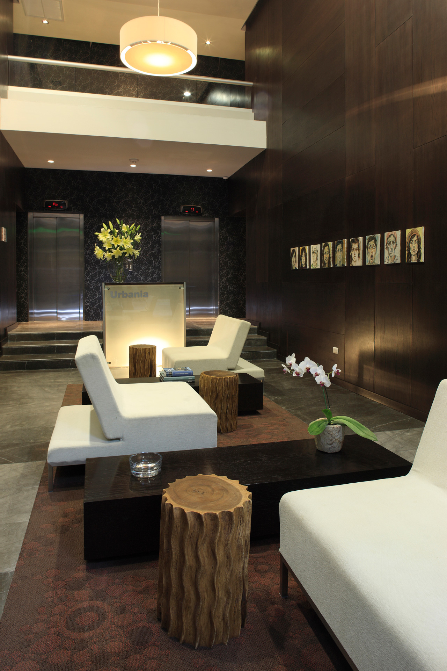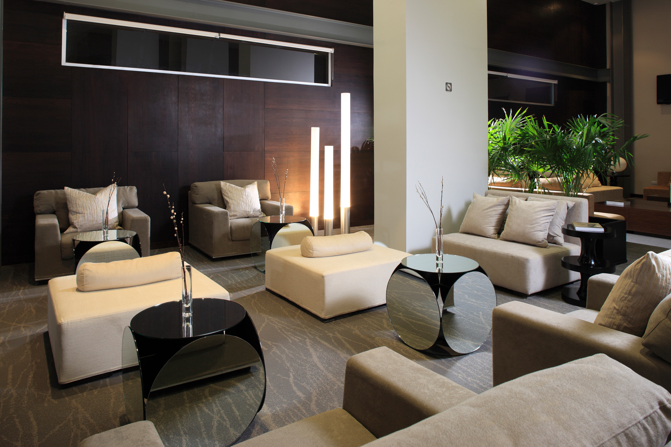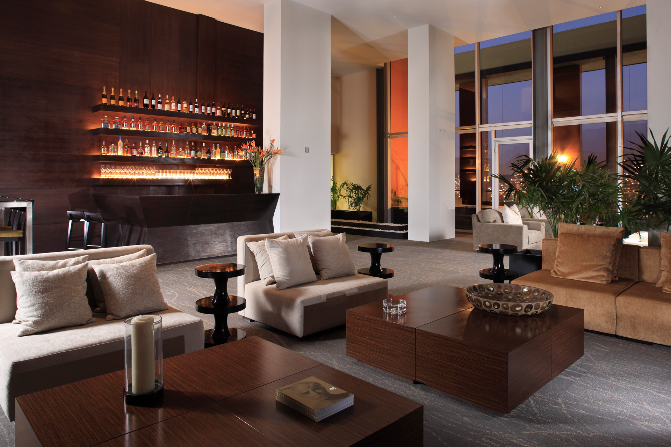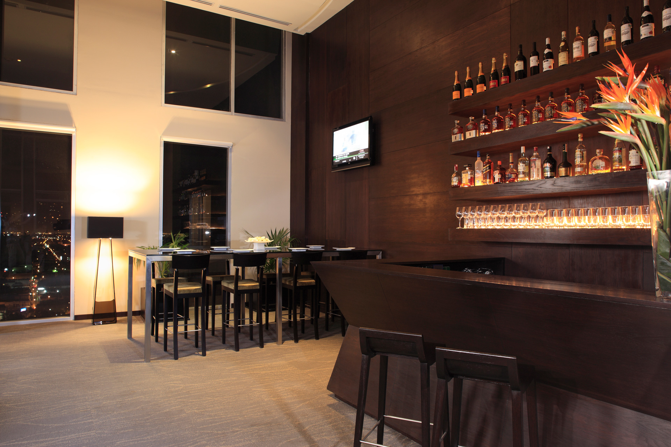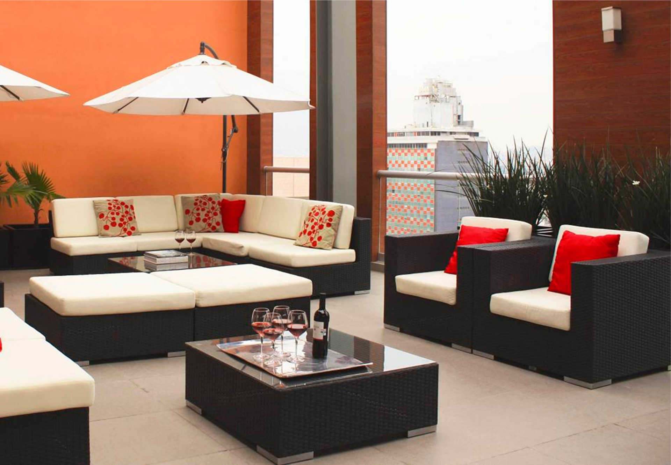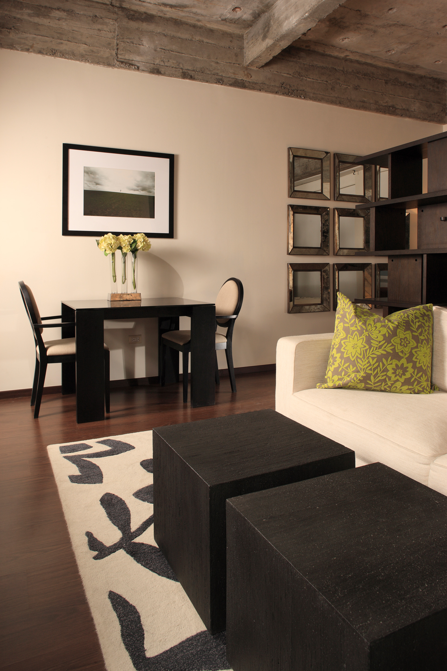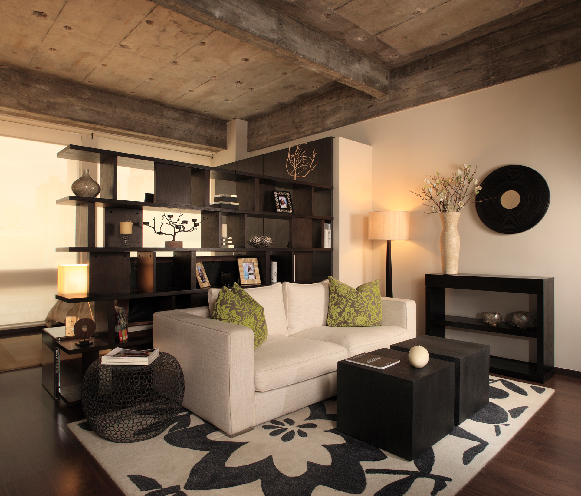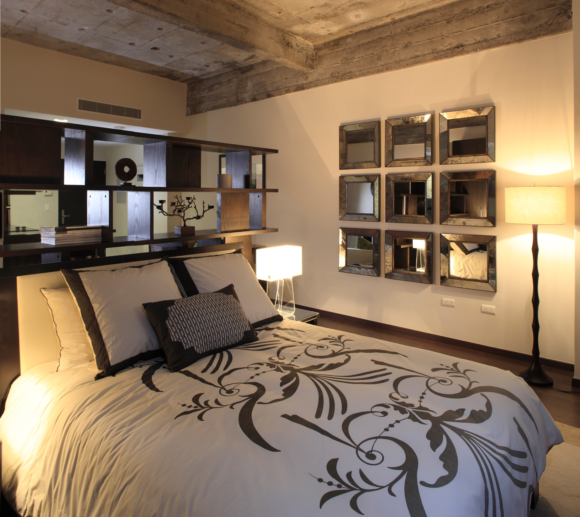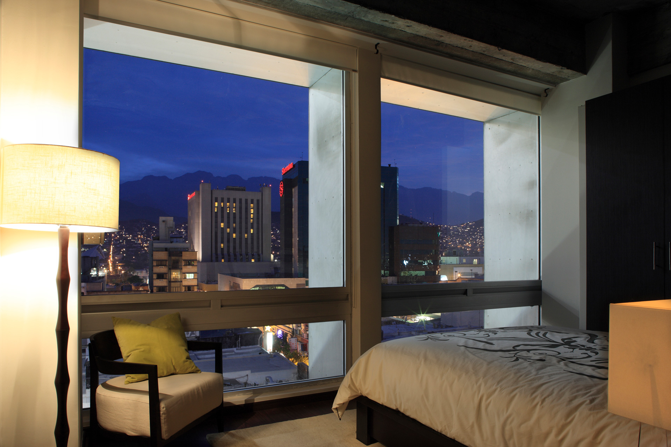Urbania is an urban recycling project located in downtown Monterrey. The task was to work with a building that used to house the old headquarters of the “Monterrey-New York Life” insurance company.
Originally built in the late fifties, this building was converted into a rental residential project, with 130 units ranging from 500 to 1,650 square feet each.
The building underwent an extensive transformation in both its interior and rooftop. Four new light structure floors were added over the existing fifteen stories, providing a new crowning to the building.
Levels 1 and 2 kept their commercial use. The rest of the structure and the original brick façades were carefully restored due to the building’s architectural value as a fine example of mid-twentieth century modern architecture. The character of the building was partially maintained by leaving all of the ceilings with the original fifty-year-old exposed concrete.
In addition to the apartments and commerce, the building contains certain amenities such as a social lounge, terrace and fitness center on the 16th floor.
Urbania will bring life back to a largely neglected zone that had slowly been abandoned by former downtown residents. It also bets on public transportation, since it is located in a pedestrian area close to restaurants, shops, cafes, and bus and subway stations.
