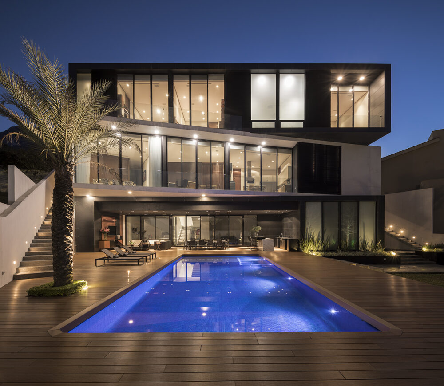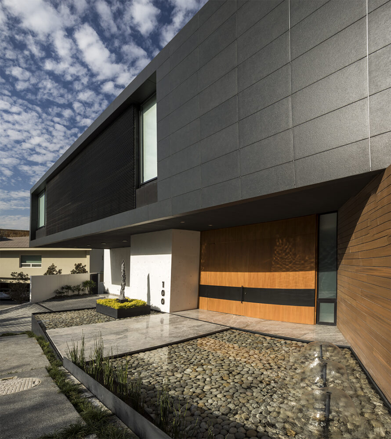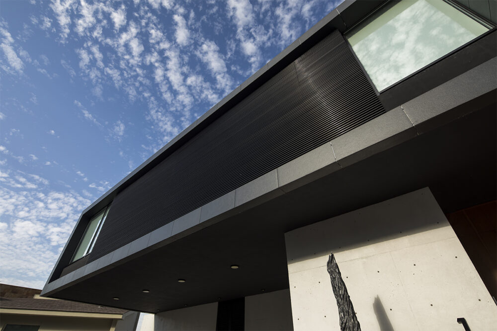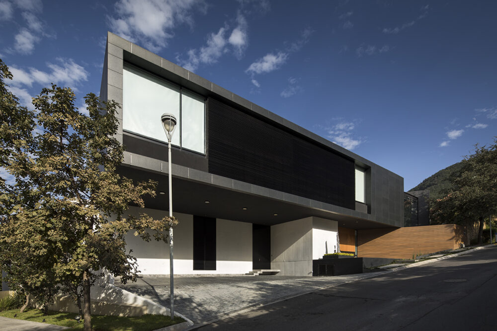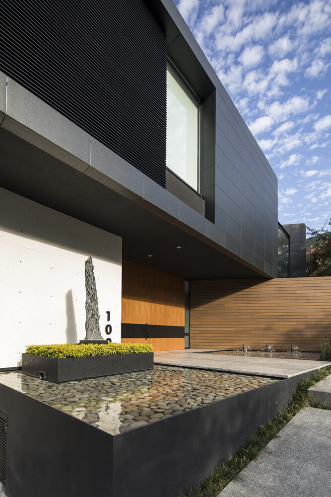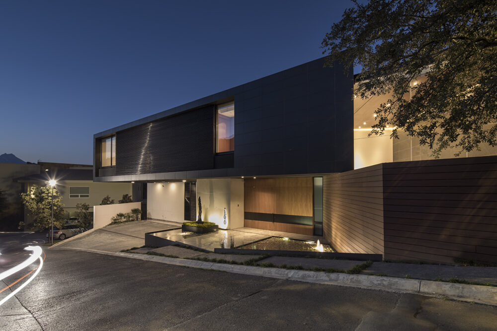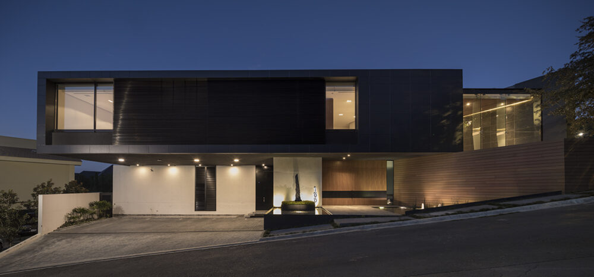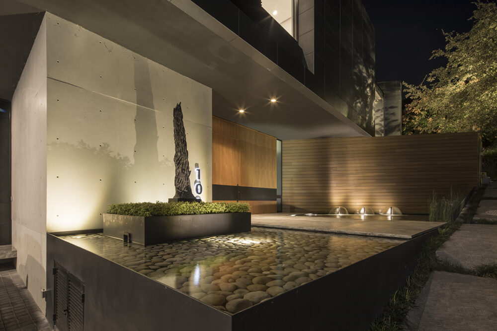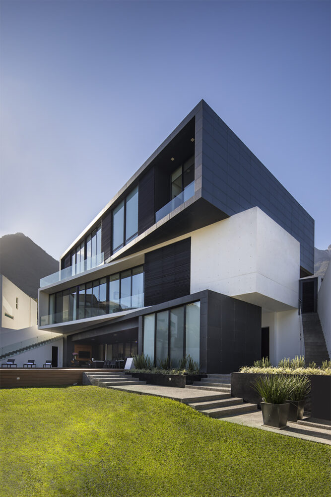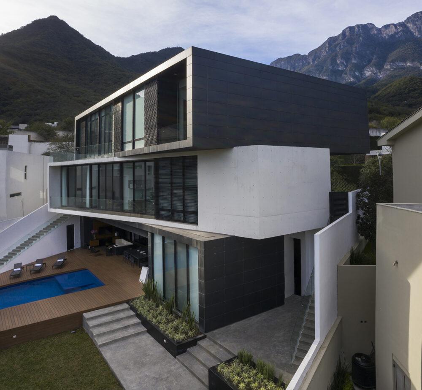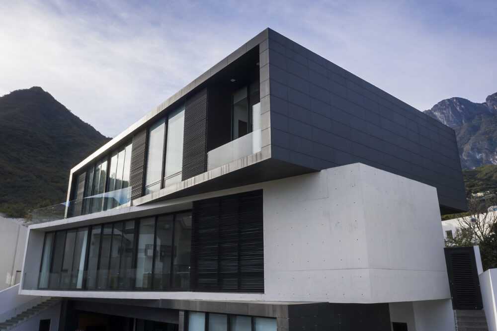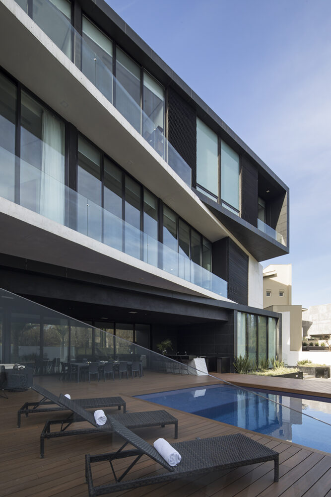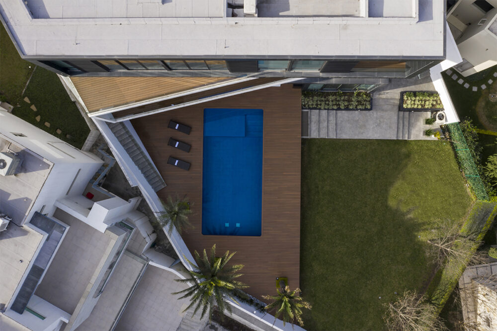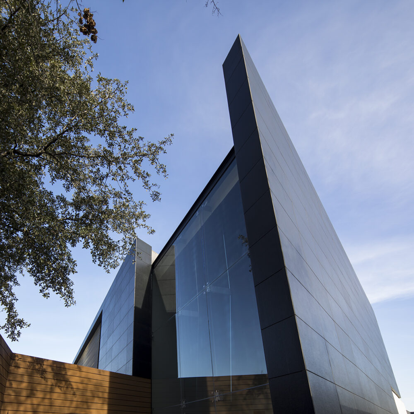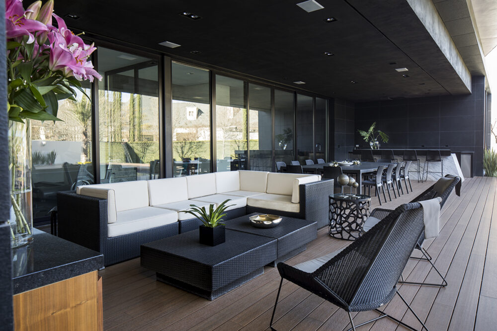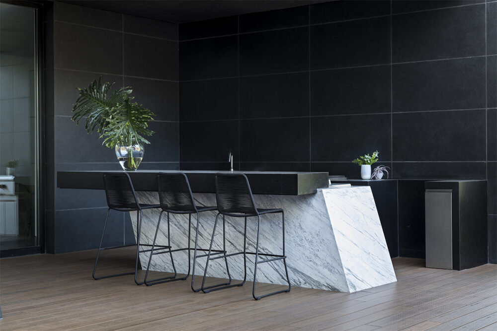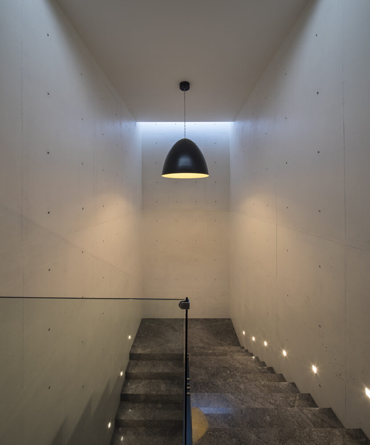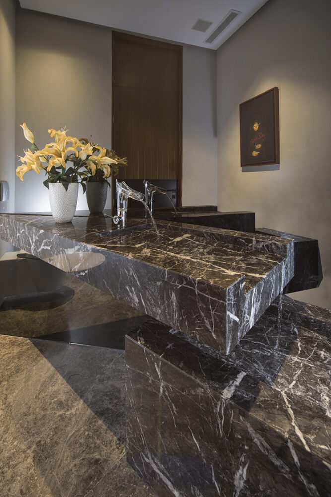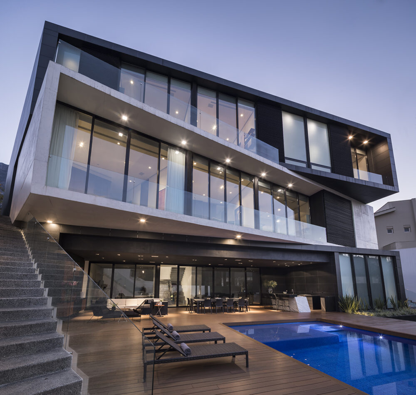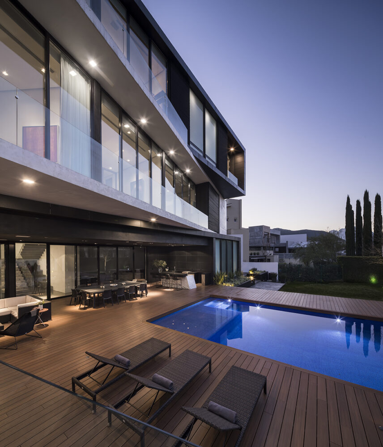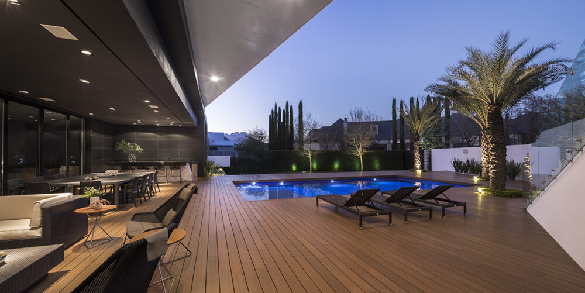An irregular, down-slope plot dictates the distinctive program of this residence, developed along three levels. The access is located in the middle level, which welcomes the user with a reflection pool and a five-car garage. Inside are located several living spaces across two volumes. The first holds the entry hall, the breakfast nook, as well as the kitchen and service quarters, and is intersected by a second volume at an acute angle, which contains the living room, the dining room and the bar. The public spaces continue on the level below, with a home gym, a home theater, and a guest room. The upper level contains the private areas: four bedrooms, each with a bathroom and a walk-in closet, and a family room.
Outside, on the lowest part of the site, is a large garden, with a covered social area and a pool. From this point, one can appreciate the volumetric composition of the house, which consists of three rectangular volumes, which, when rotated and shifted, create projections and balconies on upper levels.
Our project seeks to emphasize the contrast on the variety of materials used. Among them, the black porcelain used on the upper and lower prisms particularly stands out because it heavily contrasts the white concrete used on the middle volume. This material was selected due to its aesthetic quality and low maintenance. In order to achieve greater energetic efficiency, the porcelain is mounted by means of a ventilated facade system, which reaffirms the sustainable focus of this project.
In the finishings palette, materials such as white concrete, black granite, and walnut carpentry were used. Continuing the trend visible on the exterior, contrasting colors dominate the interior spaces, like the white paint on walls, which contrasts with the gray marble used on several surfaces, which enables a contemporary ambience without taking away coziness from the residence.

