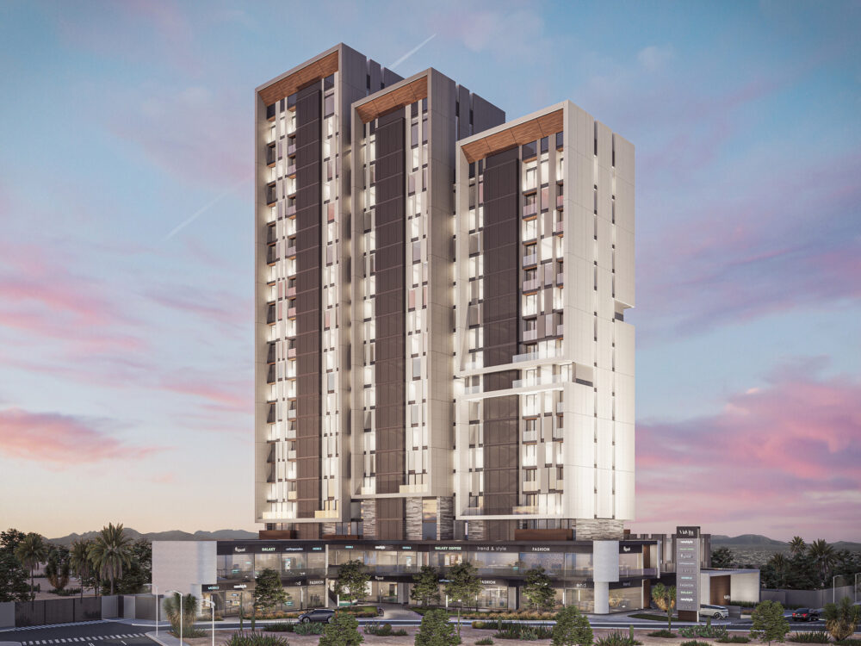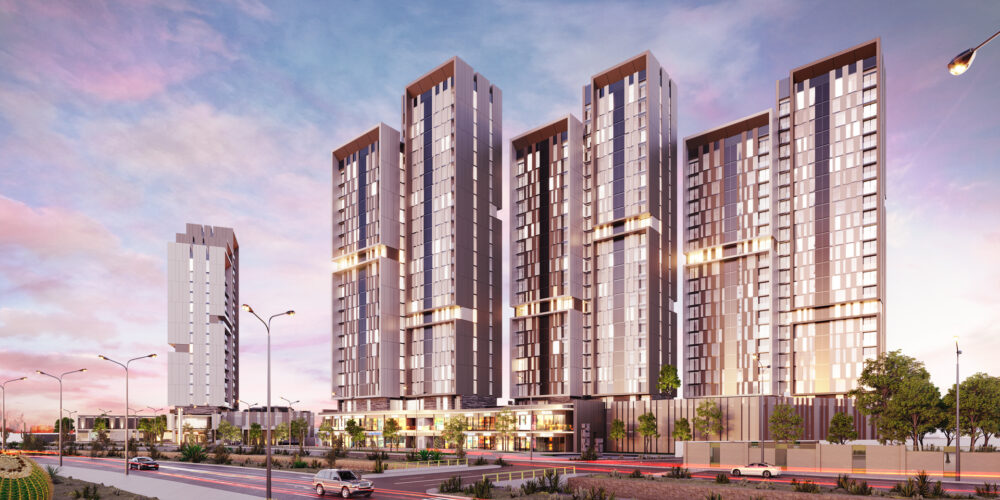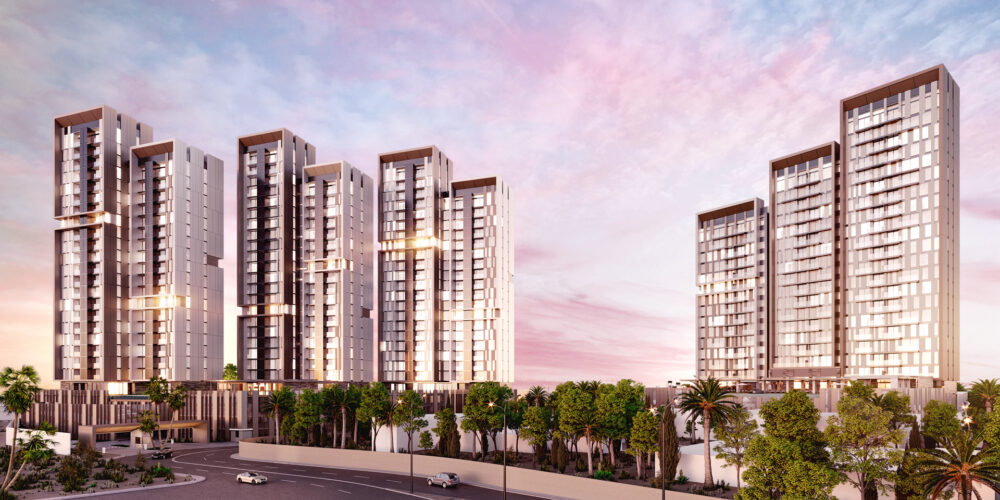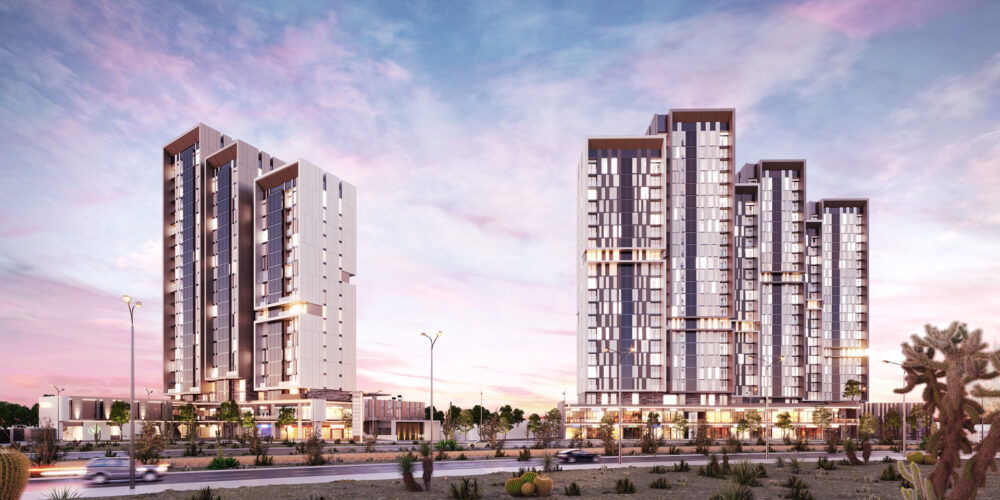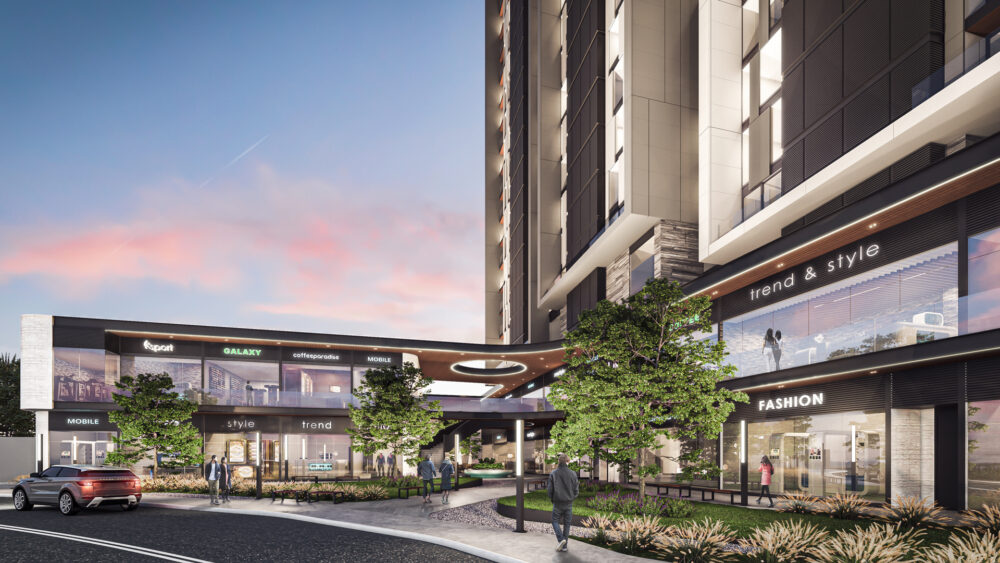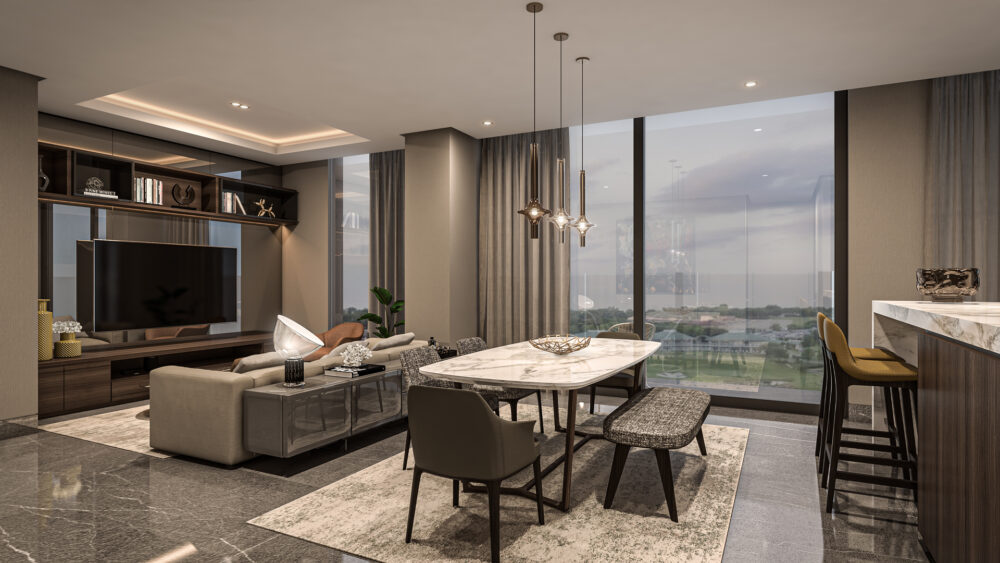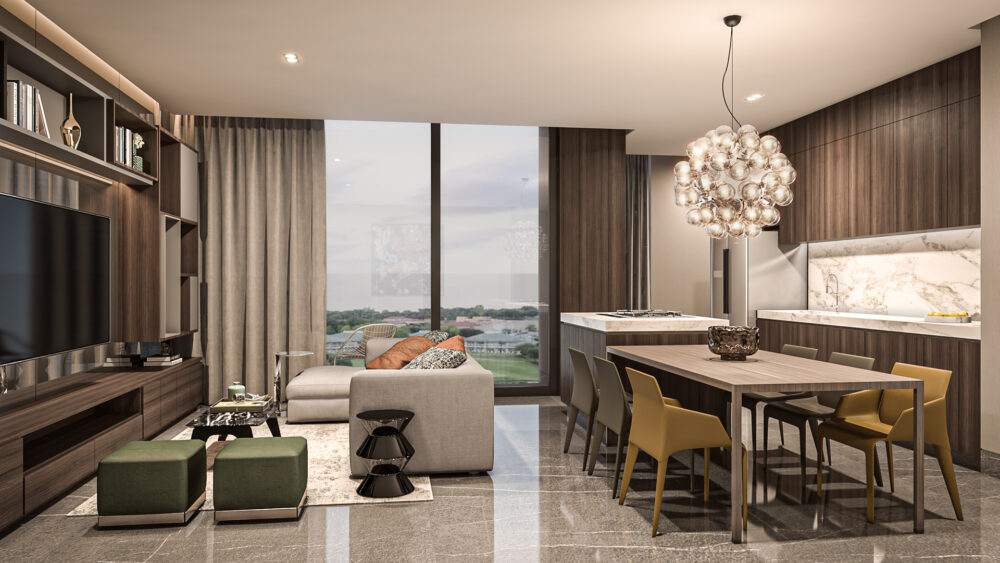Via Vita Tower is located in the city of Hermosillo, Sonora, México. This mixed-use project is oriented considering the hot climate and for that reason contemplates the implementation of ventilated east and west facades.
Its shape is born from three volumes that are divided by three large enclosing frames. The smallest volume breaks with the pattern of the rest of the towers with a terrace that extends over the entire floor plan and merges with a part of its frame. Each volume has its own core of elevators and stairs that can be accessed from the parking lot and lobby. The stairs have louvers for natural ventilation, which enrich the character of the façade. Each nucleus has only two departments, so there is great exclusivity and privacy in all the units. The rooms are located to the north, with views of the city, while the social areas are oriented to the south, with spectacular views towards the golf course “Los Lagos”.
Due to the proximity to the golf course, it was decided to create a structured parking lot that would function as a base of the tower and place the amenities on top of it so that, due to its elevation, they could enjoy the views of the golf club. In this outdoor area, there’s an infinity pool. It also has a children’s area, a pet park, and terraces with grills to encourage the community among the users. Lastly, inside the building there is a clubhouse, two game rooms, a business center, an events room, a children’s playing zone and a gym.
